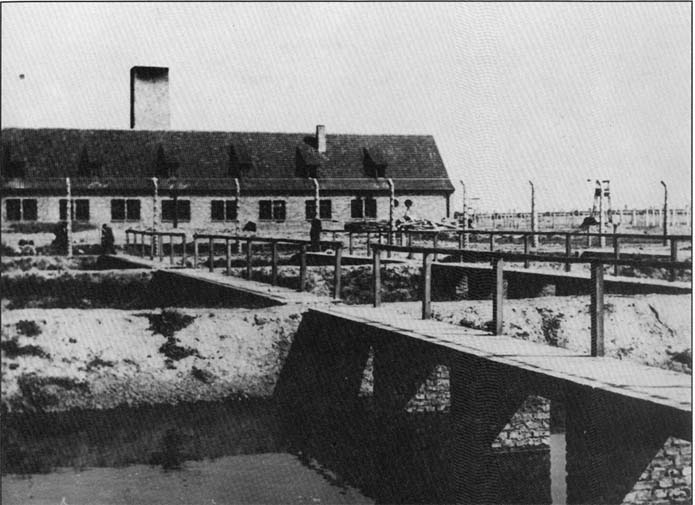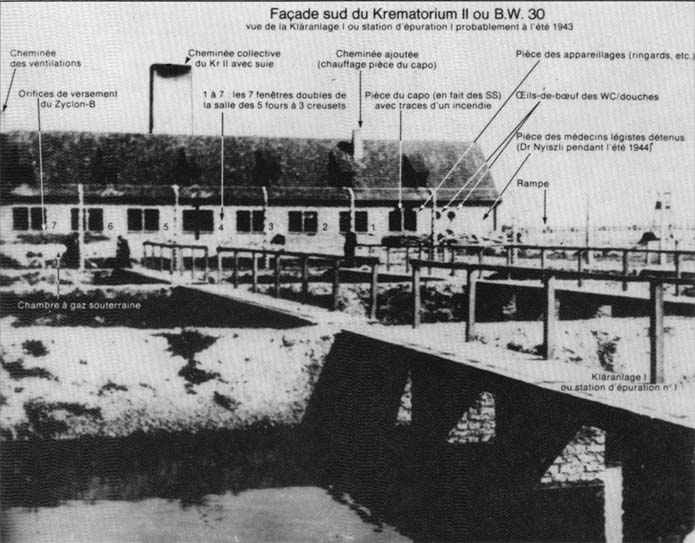|
|
 |
 |
AUSCHWITZ:
Technique
and Operation
of
the Gas Chambers © | |
|
| |
 |
Back |
 |
Contents |
Page 341 |
 |
Home
Page |
Forward |
 |
| |
| Photo 17 bis |
 |
|
Photos 17 bis and 17 bis a:
[PMO neg.
no. 20995/460, Kamann series. A “Bauleitung Album”
photograph, appearing
not under the heading
“Krematorien”, but under “Prov. Erdklaranlage im KGL /
Provisional earth basic sewage plant in POW
camp”.] |
| |
South/north view of the greater part of the south side of
Krematorium II, probably taken in summer 1943.
As there has
never been any camouflage around Krematorien II and III, except in
the imagination of traditional historians, when Kamann photographed
“Kläranlage I / Sewage treatment plant I”, he necessarily also
photographed Krematorium II with its semi-basement gas chamber,
given the proximity of the building to the decantation basins.
The Krematorium had already been at work, as we can see by
the soot at the top of the chimney. On the left, on the roof ridge,
is part of the collective air outlet chimney, now twice as high as
on Photo 13.
Just below the 7th double window of the furnace
room is the gas chamber with its Zyklon-B introduction chimneys
scarcely visible. Under the 1st and 2nd windows, surrounded by a low
wall, is the small yard where the ashes of the victims were thrown
before being dumped in the Vistula or the Sola.
As compared
with the inventory drawings of Krematorium II, an unplanned chimney
has appeared for the heating stove of the room known as the Capo’s
room, but which was in fact used by the SS. The tops of the windows
of the Capo’s room and the adjoining furnace irons store bear the
traces of a recent fire.
Photo 17 bis a is taken from
the "Album d'Auschwitz", already cited, with
inscriptions by the author. |
|
| Photo 17 bis a |
 |
|
| |
Translation of
inscriptions: |
|
| |
|
|
| · |
Façade sud du Krematorium II ou
BW 30 / South side of Kr II or BW 30 |
|
| · |
vue de la Kläranlage I ou
station d'épuration I probablement à l'été 1943 / Seen from
Kläranlage I or sewage treatment plant I probably in summer
1943 |
|
| · |
Cheminée des ventilations /
Ventilation chimney |
|
| · |
Orifices de versement du
Zyklon-B / Openings for pouring Zyklon-B |
|
| · |
Chambre à gaz souterraine /
Underground gas chamber |
|
| · |
Cheminée collective du Kr II
avec suie /Collective chimney of Kr II with soot stains |
|
| · |
1 à 7: les 7 fenêtres doubles de
la sale des 5 fours à 3 creusets / 1 to 7: the 7 double windows of
the room with the 5 3-muffle furnaces |
|
| · |
Cheminée ajoutée (chauffage
pièce du capo) / Added chimney (heating for capo’s room) |
|
| · |
Pièce du capo (en fait des SS)
avec traces d’une incendie / Capo’s room (in fact used by the SS)
with traces of a fire |
|
| · |
Pièce des appareillages
(ringards, etc.) / Furnace irons store |
|
| · |
Oeils de boeuf des WC douches /
Bulls eye windows of WC shower room |
|
| · |
Pièce des médecins légistes
détenus (Dr Nyiszli pendent l’été 1944) / Prisoner dissectionists’
room (Dr Nyiszli during summer 1944) |
|
| · |
Rampe / The ramp |
|
| · |
Kläranlage I ou station
d’épuration 1 / Kläranlage I or sewage treatment plant I |
| |
| |
AUSCHWITZ:
Technique
and operation
of the gas chambers
Jean-Claude Pressac
© 1989, The
Beate Klarsfeld Foundation |
 |
Back |
Page 341 |
Forward |
 |
|

