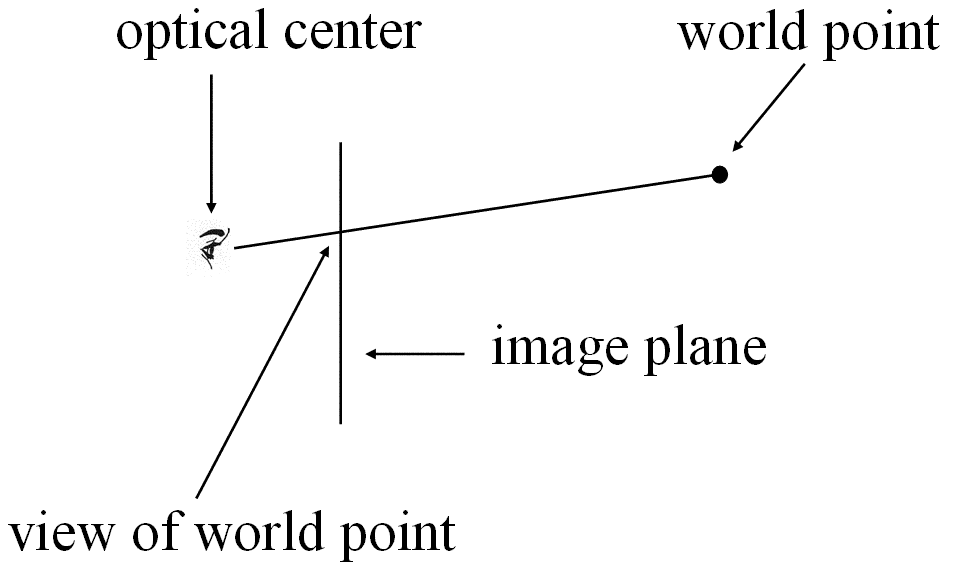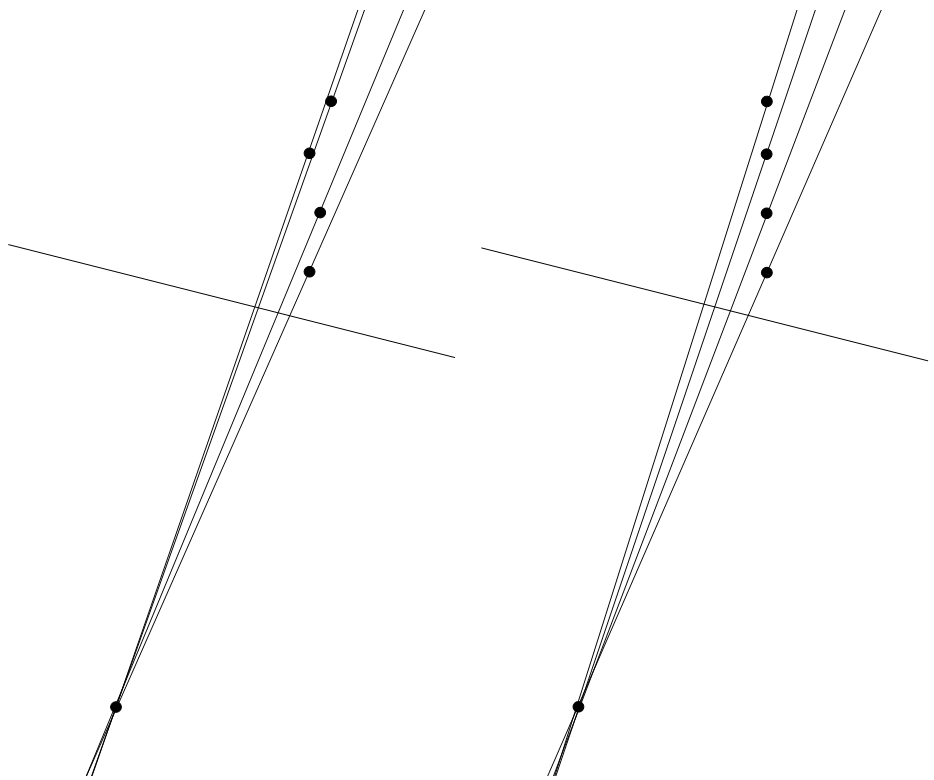 |
 |
The Ruins of the Gas Chambers: A Forensic Investigation of Crematoriums at Auschwitz I and Auschwitz-Birkenau
Daniel Keren, Jamie McCarthy, and Harry W. Mazal
Part IV: The Zyklon Introduction Holes in Crematorium I
Before the gassing operations were moved to the Birkenau "bunkers" and the four large crematoriums, murder with poison gas took place at the main camp in the so-called "Old Crematorium" or "Small Crematorium" (after its use as gas chamber and crematorium stopped, the designation "Crematorium I" sometimes referred to the Birkenau crematorium now usually named "Crematorium II"; here, "Crematorium I" will refer to the "Old Crematorium"). The Zyklon B pellets were dropped into the chamber through holes opened in the ceiling. Camp survivors (such as Filip Müller) and former members of the SS (i.e., commandant Rudolf Höss, Perry Broad, and Hans Stark,24 who described how he poured in the Zyklon with his own hands), testified about these gassings. As at the other gassing installations at the camp, cyanide compounds can still be detected in the chamber's walls, as forensic examinations by the Cracow Institute for Forensic Research demonstrate.25
The original purpose of the gas chamber when built by the Polish Army prior to the Nazi occupation was to serve as an ammunition depot. Therefore, its walls are protected by a heavy earth embankment (to channel the force of any blast upwards).
In late 1944 the gas chamber, which was no longer being used for killing, was converted into an air-raid shelter for the SS.26 The conversion consisted mainly of sealing the Zyklon insertion holes, and adding dividing walls in the chamber to confine the effect of an exploding bomb. In addition, two small air vents were added (these are not to be confused with the larger air vents of the adjacent cremation room). After the war, the chamber was restored to appear as it did when it was used for homicidal gassing; the dividing walls were removed, and four of the Zyklon insertion holes were reopened.
The purpose of this section is to correct some common misconceptions about the Crematorium I gas chamber, specifically, about the location of the Zyklon holes. Deniers often claim that these holes are "post-war fabrication." A key, but rarely cited, testimony is the account provided by the Pole Adam Zlobnicki: "I remember well that the introduction holes for Zyklon B, which are situated on the roof of the crematory, were also reconstructed in 1946/47. Those who reconstructed them had an easy task because the erstwhile introduction holes had left distinct traces. . . . Thus, they constructed in the same places again the openings for the little chimneys."27 The "little chimneys" to which the witness refers are the low wooden structures built around the holes through which the Zyklon was poured; they were also reconstructed on the basis of postwar testimony (Figure 29).
Figure 27 is a schematic drawing of the gas chamber's roof, with Z1-Z5 marking the location of five Zyklon holes, and A1-A2 marking the location of the two aforementioned air vents. As we shall demonstrate, Z2-Z5 were reopened in the restoration process described by the witness Zlobnicki, while Z1 remained sealed. The roof has been covered since 1945 with heavy tar paper but the location of Z1 can be identified inside the chamber by the sealing marks, as shown in Figure 31. Before the Zyklon holes were re-opened, an important photograph of the crematorium roof was taken (Figure 28). This image shows the location of four of the sealed Zyklon holes, and allows a comparison of them with the location of the restored holes.
The reader can see how the roof appears today in Figure 29. Figures 30 depicts details from the current photograph (a) and the pre-restoration photograph (b) side by side.
It is easy to reconstruct the exact location of the Zyklon hole Z1 in the chamber's interior: it lies at the intersection of the straight line connecting Z2 and Z3, and the straight line perpendicular to the roof's longitudinal edge and passing through Z4 (see Figures 27 and 28). Exactly at this location there are clear signs of a square hole that was sealed (Figure 31). At two other locations holes were sealed, but these were circular ventilation openings (Figures 32).28
Finally, in order to test Zlobnicki's testimony we have tried to locate a position from which the photograph of the roof (Figure 28) aligns well with the measurements of the restored holes as well as the air vents A1 and A2 and the original Z1. This was achieved by simulating the mathematical model of a camera29 and using an optimization program that sought the best match of certain landmarks in the photo with their corresponding locations in the mathematical models. The landmarks, depicted in Figure 33, are the most discernable corners of Z1-Z4 and A1 and A2. We have measured the corresponding locations of these landmarks on the roof in its present condition, using a measuring tape. The optimization program recovered an excellent match; the locations of the model's landmarks are marked by the small red
![]()
![]()
Figure 34: Projection of a world point onto its image in the camera/eye. In reality the image plane is located behind the optical center; however it is customary to draw it in front of the image plane to avoid reversing the order of real world objects.squares, and they correspond very well with the photograph. The location of Z5 corresponds to the red square outside the photo (to the left) and indeed it is not visible in the photo (see also Figure 30). The photographer's location was determined to be at the following location, compared to the corner landmark of Z4, with a Cartesian coordinate system aligned with the roof, with its x-axis along the roof's horizontal (width) axis, y-axis along the longitudinal side of the roof, and the z-axis pointing upwards. Relative to this coordinate system, the recovered location of the photographer was at (-2.675, -5.575, 0.75 m), and the roof angles with respect to the camera's plane were 0.725 at the x-y direction, and 0.175 at the y-z direction (angles in radians). This means that the photographer was standing to the left and slightly to the front of the roof corner (see Figure 27), on the sloping earth embankment, which accounts for the low value of the z coordinate (possibly the photographer was also kneeling, or the camera was mounted on a tripod).
This rendering shows an excellent fit between the original and existing holes in the roof, proving that Zlobnicki's testimony is indeed accurate; the Zyklon holes existed in the roof, were sealed when the chamber was converted to an air-raid shelter, and (save for Z1) were reopened during the restoration process.
Part V: Perspective Projection and the Train Photograph
Readers may be confused by the appearance of the "chimneys" over the holes in the rendering depicted in Figures 5 and 6. Those familiar with perspective projections may expect that, since Holes 1-4 are in increasing distance from the camera, the
![]()
![]()
Figure 35: Rendering of the holes in their zigzagged arrangements (left) and as they would have appeared if they had been on a straight line (right). Distances in rendering on left correspond to those between holes in Figures 5 and 6.apparent distances between them will be decreasing. Instead, Holes 1 and 2 are relatively close, but 3 appears far more distant from 2 than 2 is from 1, while Hole 4 is very close to 3.
The explanation for this lies in the zigzagged arrangement of the holes. To clarify we present a short explanation of perspective projections. The act of capturing an image can be modeled by the diagram in Figure 34.30 A point in the real world (the "world point") is projected onto a point in the "image plane." This latter point will be the intersection of the image plane with the straight line connecting the world point with the optical center, or a human's eye. Below appears the rendering of the holes' locations in the Train Photograph according to the above model and the data presented in this paper (in Figure 35).
Epilogue
During his British High Court of Justice action against Penguin Books and Deborah Lipstadt, David Irving made the issue of the Zyklon introduction holes central to his cross-examination of Professor Robert Jan van Pelt, an expert witness for the defense. Irving failed to create doubt: Mr. Justice Gray determined in his judgment that there was sufficient evidence that the holes had existed and that the gas chambers of Crematoriums 2 and 3 had served as homicidal facilities.
However, when Irving attempted to appeal the verdict by challenging once again the evidence concerning the gas chambers and promising new evidence to support his case, Professor van Pelt contacted the authors of the present article, who by then had completed independent investigations of the ruins of the crematoriums. Van Pelt suggested that our work (this article's earliest draft) might be appended to his own expert report should the appeal go ahead. He appended a report written by Paul Zucchi of Yolles Engineering in Toronto.31 In that report Zucchi reviewed our work on the holes, concluding that "the authors present a strong and sustainable case that the openings [were installed] during the course of construction."
On June 21, 2001, Irving's barrister, Adrian Davies, told the Court of Appeal that he was withdrawing the promised "new evidence" on Auschwitz. Professor van Pelt believes that it was the strength of the defense reports that deterred Irving. The Court of Appeal rejected Irving's request to obtain an appeal.32
Acknowledgements
The Holocaust History Project was granted permission by the Auschwitz-Birkenau State Museum to descend into the ruins of the gas chamber of Crematorium II through Zyklon introduction hole No. 1. The authors are extremely grateful to Director Jerzy Wroblewski, the staff, and our most helpful guide, Wojciech Smolen. The contributors to this study are Mikkel Andersson, Albrecht Kolthoff, Jerry Mazal, Michael Stein, and the authors. Research was conducted over a two-year period beginning with an exploratory visit in June 1998 by a group that included two of the authors (Keren and Mazal), and followed by a larger team in June and July 2000. In October 2000 Jerry and Harry W. Mazal made a third visit to confirm measurements.
© Holocaust and Genocide Studies, Oxford University Press, Volume 18, Number 1, Spring 2004, pages 68-103. Used with permission.
Last modified: April 26, 2009
Technical/administrative contact: webmaster@holocaust-history.org

