| |
| RECEPTION AT
THE ZENTRAL SAUNA |
| | |
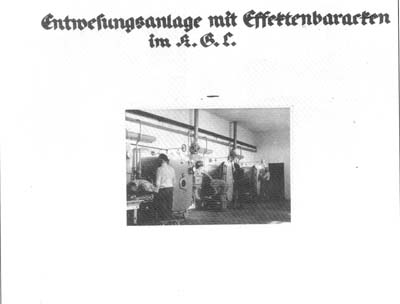 |
Photo 16: [PMO neg.
no. 20995/462]
This is the introductory page for the
photographs showing the construction and operation of the Zentral
Sauna in what might he called "The Auschwitz Bauleitung
Album" produced by SS Sergeant Kamann for the Construction
Management. Title: "Entwesungsanlage mit Effectenbaracken im
K.G.L. / disinfestation installation with effects buildings
in the POW camp". The introductory photograph shows the row of three
autoclaves on the clean or south side. |
| |
| |
Photo 17: [PMO neg.
no. 20995/479]
"Warte und Auskleideraum / waiting and
undressing room", north side. A reception committee is sitting
facing the entrance door. It would appear that while the SS
photographer Kumann was at work the group of prisoners passing
through the Zentral Sauna was already in the shearing room or
showers. |
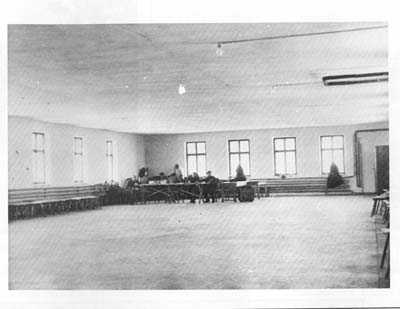 |
| |
| |
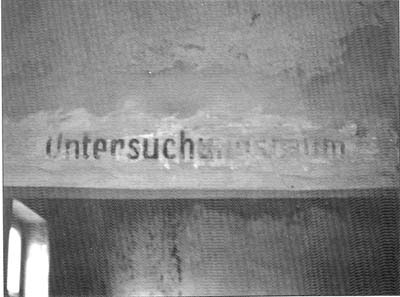 |
Photo
20:
"Untersuchungsraum (medical) examination
room", inscription still visible from the barbering room which
precedes it. There is also a third remaining inscription "Brausen /
showers" visible from the examinaton room and preceding the showers.
|
| |
| |
Photo
19
Inscription still visible today.
"Haarschneideraum / barbering room", above the east end door of the
"Unreine Seite / dirty side" corridor. |
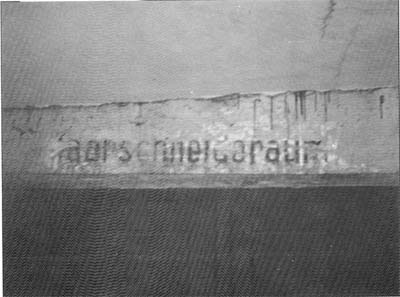 |
| |
| |
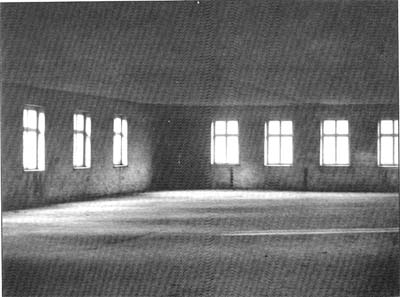 |
Photo 18:
The
waiting and undressing room in its present state. The tubular
radiators have been removed. All the rooms of the Zentral Sauna had
similar heating pipes, but none remain. It is in fact difficult to
leave coexisting in a "history" to be shown to visitors, a building
where the prisoners were generously warmed and the remains of
Krematorien where they were exterminated (Krematorium IV is 100
metres from the Zentral Sauna). |
| |
| |

