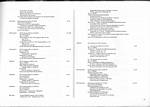|
|
 |
 |
AUSCHWITZ:
Technique
and Operation
of
the Gas Chambers © |
|
|
|
 |
Back |
 |
Contents |
Page 89 |
 |
Home
Page |
Forward |
 |
|
|
Ground floor, roof frame
Section A-B, Section G-H
Basement
plan, Section C-D, Section E-F
North elevation, East
elevation
(Two other copies of drawing 2197 are known, one showing the
drainage. the other both drainage and lighting) |
|
|
| BW
30a/15: |
Bauleitung drawing
2136 of 22/2/1943
Neg. nos 6231 and 20922/7
Krematorium III, BW 30a.
Ergänzungsblatt
Vorderansicht, Seitenansicht.
Erdgeschoß Grundriß
Krematorium III, Worksite 30a. Amendment
sheet
Front elevation, side elevation, ground floor plan
[Copy of the
original] |
Kr III |
|
| BW30-30a/16:
|
HUTA drawing 109/16a
of 9/10/1943
Also dated 25.XI.43
Neg. no. 20922/8 KB (or Projekt) Nr
7015. TB [Technisches Büro] Nr 109,
Blatt Nr l6a
Krematorium 2(3)
Construction (or project) no. 7015,
Technical Office no. 109,
Sheet no. 16a
Krematorium II (and III)
(HUTA drawing based on
Bauleitung drawings 933 and 934) |
Kr II/III
|
|
| BW30-30a/17: |
HUTA drawing 109/15
of 24/9/1943
Neg. no. 20922/9
Krematorium 2(3)
Kellergeschoß u. Fundamente
Krematorium II (and
III)
Basement and foundations
(HUTA drawing based on
Bauleitung drawing 932) |
Kr II/III
|
|
| B
W30/18: |
HUTA drawing, no
number or date
Neg. no. 20946/2
Hand written title: “Krema 2”
[Title omitted, should be:] Erdaushub
Grundriß,
Schnitt a-a, Schnitt b-b
[Excavation]
Plan view,
Section a-a. Section b-b
[Copy of the original Huta drawing 109/13a]
|
Kr II |
|
| BW30a/19:
|
HUTA drawing 109/14a
of 23/9/1943
Also dated 25.XI.43
Neg. no. 20922/11
Krematorium 3
— Erdaushub
Grundriß,, Schnitt a-a, Schnitt
b-b
Krematorium III — Excavation
Plan view,
Section a-a, Section b-b |
Kr III |
|
| BW30/19a: |
HUTA drawing 109/13a
of 21/9/1943
Also dated 25.XI.43
Neg. no. 20922/10
Krematorium 2
— [omitted title: “Erdaushub”]
Krematorium II —
[Excavation] |
Kr II |
|
| BW
30/20: |
Konrad SIEGNITZ
drawing 1305 of 7/8/1942
(Holzliste 637 to 39) - (Timber lists 637 to
39)
[Baugeschäft Konrad Siegnitz, Eisenbeton u.
Hochbau, Beuthen, upper Silesia, Lindenstraße
38]
Neg. no. 20946/3
Vollmar Bohlen Binder
Dachkonstruktion
Für Bau: KGL BW 30
Zentralbauleiting der Waffen-SS und Polizei -
Auschwitz
Längschnitt, Draufsicht,
Schnitt Hauptdach
Schnitt Seitenflügel,
Schornsteinschnitt, Punkt A
Roof frame in "Vollmar"
[Vollmechanisierung /
Full mechanization?] beams
For
building: POW camp BW 30
Waffen SS and Police Central
Construction Management Auschwitz
Longitudinal section, Plan view, Main roof
cross-section
Wing cross-section.
Chimney section, Point A
In statischer Hinsicht geprüft. Beuthen,
upper
Silesia,
Lindenstraße 46, on 31/8/42.
Prüfingenieur bei
der statischen Prüfstelle,
Beuthen, Upper Silesia,
Baurat A Bsdok.
Static
calculations checked by the authorised
inspection
engineer Baurat A Bsdok of Beuthen
on 31/8/42
Received at the
Bauleitung on 3/9/42 by Ertl
and Bischoff |
Kr II |
|
| BW30/21: |
File containing two
HUTA drawings: |
|
|
|
(1) — Huta
drawing 109/10 of 13/11/1942
Neg. no. 20946/4
Auschwitz Kr - Decke
über dem
Müllverbrennungsraum Unterzug I u. II
(Pos. 41 u. 42) Schnitt a-a, Türsturz (Pos. 16)
Auschwitz Kr - Ceiling over the waste incinerator
room
Cross-beams I and II (items 41
and 42)
Section a-a, Door lintel (item 16) |
Kr II |
|
|
(2) — Huta
drawing 109/11 of 1/3/1943
Neg. no. 20946/5
Krema — Deckenbalken
im Müllverbrennungsraum
Schnitt a-b. Unterzug im
Müllverbrennungsraum
Krema — Main ceiling beam in the waste
incinerator
room Section a-b, cross-beam in the
waste
incinerator room |
Kr II |
|
| BW 30b- 30c/22:
|
Bauleitung drawing
1678 of 14/8/1942
Neg. no. 20946/6
Einäscherungsanlage im KGL
Giebelansicht, Schnitt a-b, Ansicht
Erdgeschoßgrundriß. Fundamentplan
Cremation installation in the POW camp
Gable end
elevation, Section a-b, Elevation
Ground floor plan,
Foundation plan |
Kr IV |
|
| BW 30b- 30c/23:
|
Bauleitung drawing
2036 of 11/1/1943
Neg. nos 6234 and 20818/10
Einäscherungsanlage
im KGL
Deckblatt für die Zeichnung Nr 1678
Querschnitt A-B, Querschnitt C-D, Ansicht
Erdgeschoßgrundriß
Cremation installation
in the POW camp
Correction sheet for drawing 1678
Cross-section A-B, Cross-section C-D,
Elevation
Ground floor
plan |
Kr IV/V |
|
|
AUSCHWITZ:
Technique and operation
of the gas
chambers
Jean-Claude Pressac
© 1989, The Beate Klarsfeld Foundation |
 |
Back |
Page 89 |
Forward |
 |
|

