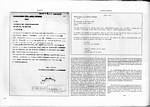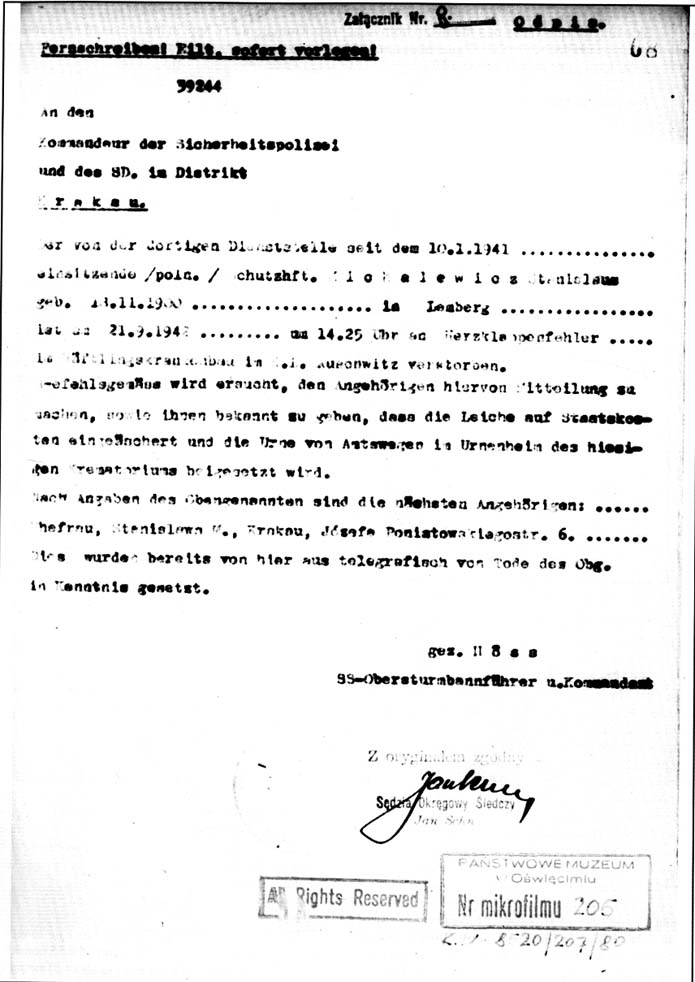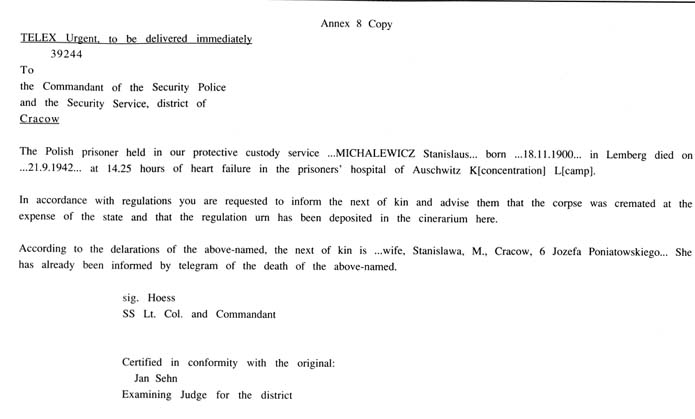|
|
 |
 |
AUSCHWITZ:
Technique
and Operation
of
the Gas Chambers © | |
|
| |
 |
Back |
 |
Contents |
Page 134 |
 |
Home
Page |
Forward |
 |
| |
| Document F3 |
 |
| |
| Translation of Document F3 |
 |
| | |
and extending the building line to the southeast. This project,
born at the end of October 1941 out of conversations between the new
Bauleitung Director, SS Captain Karl Bischoff and the Topf chief
engineer Kurt Prüfer was precisely described in a letter of 22nd
October 1941 sent by the Bauleitung to Topf [PMO files BW 30/27 page
27 and BW 30/ 43 page 116]. The study was undertaken by the
Bauleitung services and probably resulted in three drawings of a
“new Krematorium” (Neubau Kremat), Nos. 870, 871 and 875, showing
respectively its external aspect, the ground floor and the furnace
installation [Document D1a]. Although these drawings have not
been found, they must have closely resembled those of the “Entwurf
für das Krematorium / projected Krematorium” of the “930 series” on
which the building is shown in its final form. Drawing 3250 (drawn
in 1941-42 and used by the Bauleitung in 1943 to show the location
of the watch towers around the camp), showing its situation in the
main camp. and that of 19th February 1942 [Document K]
established by the SS Economic Administration Main Office show the
implantation of a new Krematorium similar to that of the 930 series,
but with a collective external chimney built onto its
annex wing and not emerging from it as shown on the 930 drawings. On
15th January 1942, the Bauleitung Drawing Office, headed by
SS Second Lieutenant Walter Dejaco, newly promoted to this rank, had
finished the drawings for the “Krematorium project” 935 (west
elevation), 936 (north elevation), 937 (east elevation) [Document
L] )and 938 (south elevation) [Document M]. The
orientation of the building proves its destination the main camp (as
already shown on the drawing of 19th February 1942 [Document
K).
This series of elevations was completed by
drawings 932 (basement), 933 (sections) and 934 (ground floor). They
were all checked by Dejaco and countersigned by Bischoff on 28th
January 1942. The locations of the two underground
“Leichenkeller/ corpse cellars” mentioned in the letter of 22nd
October 1941 do not appear on the drawings 935, 936, 937 and 938.
But, on 27th February 1942 [file BW 30/25. page 1 (letter of
5th March 1942) and BW 30/34, page 37 (letter of 30th March 1942)],
it was decided following a conference with Oberführer SS Dr. Ing
Kammler of the SS Economic Administration Head Office in Berlin, to
transfer this new Krematorium from the main camp to the POW
(prisoner of war) camp in Birkenau, where this building, classified
by the Bauleitung as “Bauwerk/ Worksite” 30, was built and copied
under the designation “Krematorium II”.
This decision seems
to have remained purely theoretical for a good month, for a letter
of 2nd April 1942 [Document N] addressed by the
Bauleitung to Topf, written by Dejaco and signed by Bischoff, still
speaks of the “[new] Krematorium to [be] built in the Auschwitz
concentration camp” (i.e., in the Stammlager, the main camp). |
| |
| *** | |
| |
AUSCHWITZ:
Technique
and operation
of the gas chambers
Jean-Claude Pressac
© 1989, The
Beate Klarsfeld Foundation |
 |
Back |
Page 134 |
Forward |
 |
|

