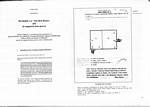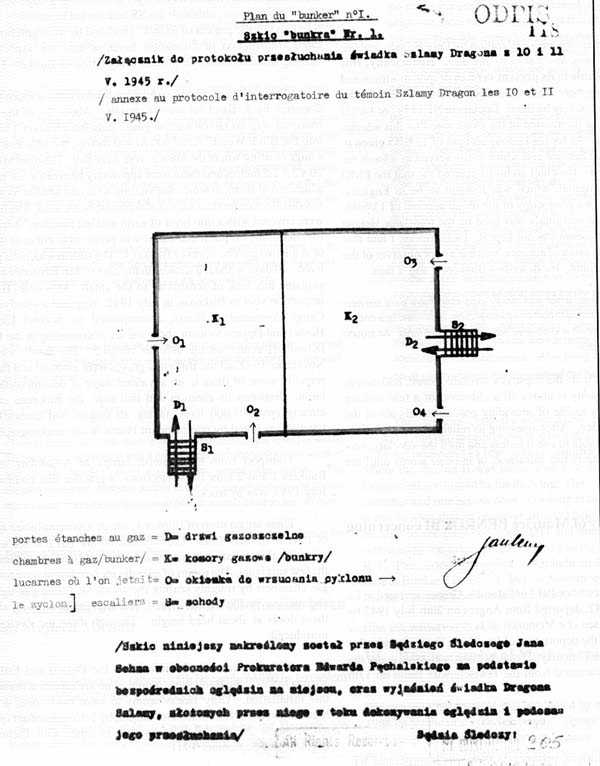|
|
 |
 |
AUSCHWITZ:
Technique
and Operation
of
the Gas Chambers © |
|
|
| |
 |
Back |
 |
Contents |
Page 161 |
 |
Home
Page |
Forward |
 |
| |
| |
PART TWO
CHAPTER 3 |
|
| |
|
|
| |
BUNKER 1 or “The Red House”
and its supposed mass
graves |
|
| |
|
|
| |
Study of Bunker 1 according to the testimonies of Rudolf HOESS, Pery
BROAD, Szlam[a] DRAGON, Maurice BENROUBI, Milton BUKI and Moshe GARBARZ and of
its supposed mass graves, later cremation pits. |
|
| |
|
|
| |
I/ Deposition by the eyewitness Szlam[a]
DRAGON
[Extract from Volume II of the Hoess trial Volume
11 of the Hoess trial, annex 17]
Deposition recorded on 10th May
1945 by Judge Jan Sehn, concerning Bunker 1: |
|
| |
|
|
| |
“Five hundred [in actual fact 800] meters
further on [from Bunker 2] there was another cottage designated Bunker 1.
This was also a small brick house divided into just two parts and able to
contain altogether 2000 naked persons. [Manifest exaggeration by the
witness, practically the rule among all the early accounts. Hoess gives the
figure of 800: a "technician" of death, he knew what he was talking about, even
if he also tended to massage the figures through “professional
pride”] These rooms each had one entrance door and a small window.
Near Bunker 1, there was a small barn and two huts. The pits were much
further on. They were connected to this Bunker [1] by narrow gauge
rails.” |
|
| |
|
|
| |
The drawing of
Bunker 1 by S. Dragon [Document 1], joined to his deposition, shows that
the floor of Bunker 1 was higher than the surrounding land. In his deposition
the two sets of steps leading to the doors are not mentioned. |
|
| |
|
 |
|
Document 1
Plan of
“Bunker” No. |
| |
Translation of
the inscriptions: |
|
| |
|
|
| · |
Annexe au protocole
d’interrogatoire du témoin Szlamy Dragon les 10 et 11 V 1945 /
Annex to the interrogation protocol of the witness Szlam[y] Dragon of 10th
and 11th May 1945. |
|
| · |
portes
étanches au gaz / Gas-tight doors |
|
| · |
chambers à
gaz, bunker / Gas chambers, bunker |
|
| · |
lucarnes où
l’on jetait le zyklon / Windows where the Zyklon was thrown in |
|
| · |
escaliers / Steps
|
|
|
| |
AUSCHWITZ:
Technique and operation
of the gas
chambers
Jean-Claude Pressac
© 1989, The Beate Klarsfeld Foundation |
 |
Back |
Page 161 |
Forward |
 |
|

