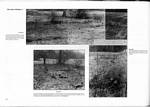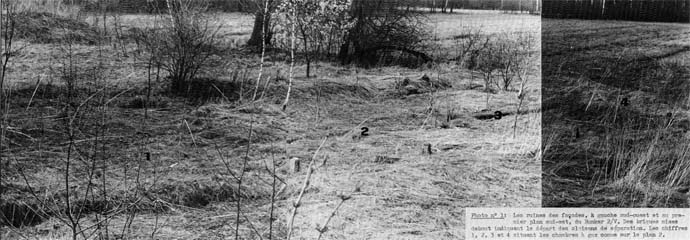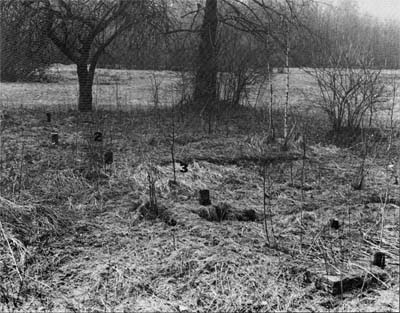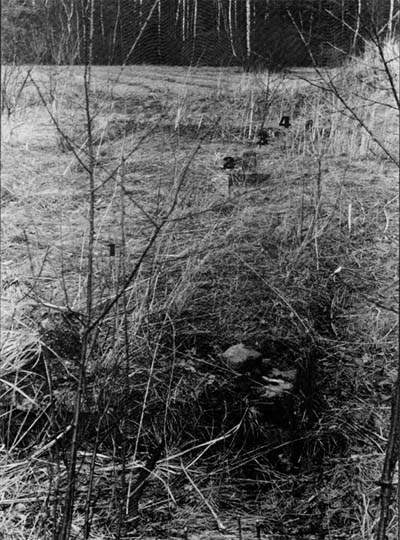|
|
 |
 |
AUSCHWITZ:
Technique
and Operation
of
the Gas Chambers © |
|
|
| |
 |
Back |
 |
Contents |
Page 176 |
 |
Home
Page |
Forward |
 |
| |
| The
ruins of Bunker 2 |
| |
 |
|
| |
Document
6: |
|
| |
The remains of the
walls of Bunker 2/V: on the left the southwest and in the center the southeast.
The bricks standing on end mark
the ends of the partition walls and the
figures 1,2,3,4 identify the gas chambers as on
drawing 2. |
|
|
|
 |
Document 7:
The remains of Bunker 2/V seen from the eastern corner, with the
southwest wall to the left and the northeast to the right. The cremation pits
were in the background behind the house. A few meters from the southwest wall
are two trees, of whichi the one on the left in particular should be compared
with the tree in David Olère’s sketch (Document
9) |
|
Document 8:
The remains of Bunker 2/V seen from the south corner, looking along
the southeast wall. Only the bricks of the corner are visible, the rest being
overgrown. |
 |
|
| |
AUSCHWITZ:
Technique and operation
of the gas
chambers
Jean-Claude Pressac
© 1989, The Beate Klarsfeld Foundation |
 |
Back |
Page 176 |
Forward |
 |
|

