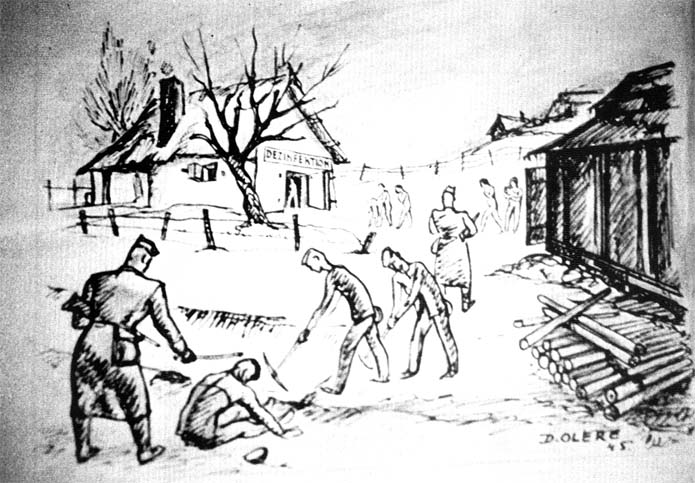 |
|
| |
Document 9:
Sketch by David Olère dating from 1945 and representing Bunker V
in summer 1944, reactivated and operating as a gas chamber.
This mental
snapshot drawn by D. Olère is a view of the southwest corner of Bunker
V. [On Drawing 1I have shown in red dotted lines the angle of view for this
picture.]
Inexact details: |
|
| |
|
|
| · |
The hilly nature of
the terrain. Reacting against the monotonous flatness of Birkenau, David
Olère, in some of his drawings, has introduced a hilly landscape,
clearly for artistic reasons only. |
|
| · |
The orientation of
the hut on the right. We should see the entrance not on the side. |
|
| · |
The house in the
background on the right is probably a reminder of Bunker I, which no longer
existed n 1944. |
|
| |
|
|
| |
Exact
details: |
|
| |
|
|
| · |
The relative
positions of the ditch. Bunker V and an undressing - hut are well respected
though they arc shown somewhat too close together |
|
| · |
The positions of the
door and the opening for introducing the gas in the west corner of Bunker V are
also correct. |
|
| · |
The hut is of the
stable type |
|
| · |
Part of the
north-west wall was indeed set back as shown by the ruins, but in the reverse
direction. |
|
| · |
There was still a
tree in front of Bunker V in 1982, of identical shape, a striking coincidence
as forty years later it is not the same tree. |
|
| |
| This scene recorded a year after the events by
D. Olère is of such remarkable precision as to be almost as good as a
photograph. |

