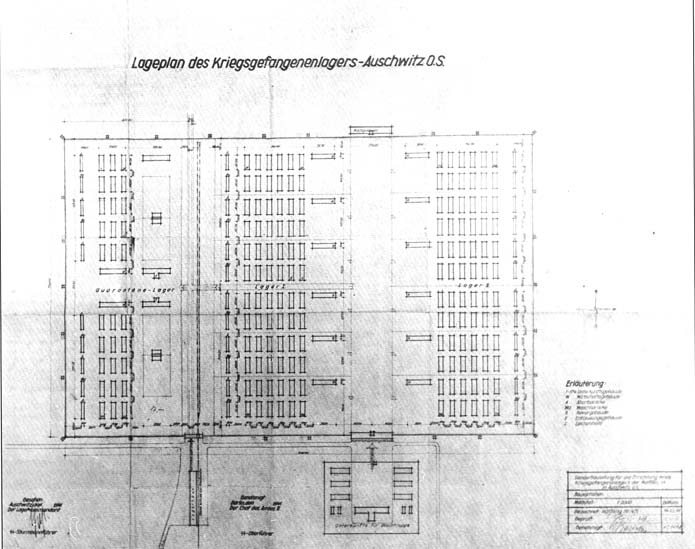 |
|
Document 2
[PMO
file BW 2/2, neg no 21135/2] |
| |
| |
LAGEPLAN DES
KRIEGSGEFANGENENLAGERS, AUSCHWITZ OS /
Situation plan of Auschwitz POW
Camp, Upper Silesia
Sonderbauleitung für die Errichtung eines
Kreigsgefangenenlagers der Waffen-SS in Auschwitz OS /
Special Construction
Management for the erection of a Waffen SS prisoner of war camp in Auschwitz,
Upper Silesia
Maßstab / Scale 1:2000
Gezeichnet / Drawn
14/10/41 by prisoner 471
Geprüft / Checked 15/10/41 by SS Corporal Ertl
Genehmigt / Approved 15/10/41 by SS Captain Bischoff |
|
| |
|
|
| |
|
|
| |
Translation of inscriptions: |
|
| |
|
|
| |
Erläuterung /
Key: |
|
| |
Unterkunftsgebäude / Accommodation building |
|
| |
Wirtschaftsgebäude / Administration building |
|
| |
Abortbaracke / WC
block |
|
| |
Waschbaracke /
Ablution block |
|
| |
Reviergebäude /
Sick quarters |
|
| |
Entlausungsgebäude / Delousing building |
|
| |
Leichenhalle / Corpse
hall |
|
| |
|
|
| |
[In the
camp] |
|
| |
Quarantäne Lager
/ Quarantine Camp |
|
| |
Lager I / Camp I
|
|
| |
Lager II / Camp
II |
|
| |
Unterkunfte für
Wachtruppe / Accommodation for guards |
|

