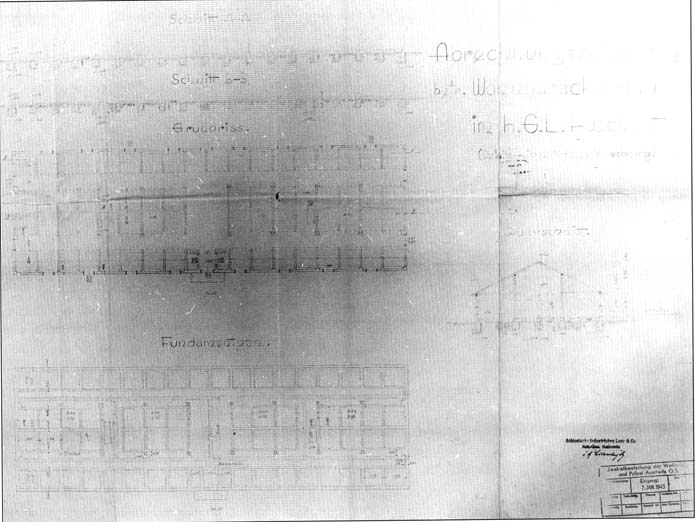|
Document 11
[PMO file BW 2/16, neg no 21135/11]
Drawing for estimation
purposes by Lenz & CO (Schlesische Indistriebau Lenz & Co AG) of
Kattowitz showing an accommodation block of the brick built type erected in
construction stage I of Birkenau. The drawing is not dated but was received by
the Auschwitz Bauleitung on 7th January 1943. |
|
 |
|
|
Translation of
inscriptions: |
|
|
|
|
| • |
Abrechningszeichnung
betr. Wohnbarackenbau im KGL Auschwitz /
Estimation drawing of
accommodation block in Auschwitz POW camp [in fact Birkenau] |
|
| • |
(Detaile siehe
Massenberechnung) /
(For details see quantity estimate) |
|
| • |
Schnitt /
Section |
|
| • |
Grundriß / Plan
view |
|
| • |
Fundamentp[l]an /
Plan of foundations |
|
| • |
Querschnitt / Cross
section |
|

