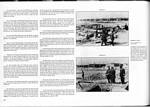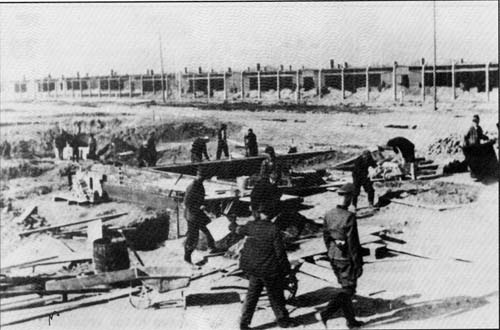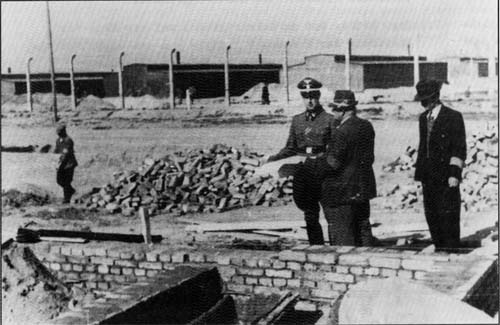|
|
 |
 |
AUSCHWITZ:
Technique
and Operation
of
the Gas Chambers © | |
|
| |
 |
Back |
 |
Contents |
Page 206 |
 |
Home
Page |
Forward |
 |
| |
As a result of Hoess’ visit to SS Colonel Blobel. the
exhumation and incineration of the corpses buried earlier began at
Birkenau on 20th September, first on pyres, then in open air
ditches. To accelerate the process, the bodies were doused with
crude oil, which was later replaced by methanol.
On 22nd
December, the Bauleitung Drawing Office produced a situation plan of
the POW camp, drawing 1697, this time with three construction stages
(with a maximum capacity of 140,000 prisoners), still with only two
Krematorien (II and III), giving 1 incineration muffle for 4,700
people. Even though the construction of Krematorien IV and V had
been decided upon, their location did not yet figure on the drawing.
The double track railway did not stop “at the gates to the
Krematorien” but continued beyond them [Document 20].
SS Lieutenant General Pohl, head of the SS WVHA, inspected
the Auschwitz camp on 23rd September and was able to sec that an
epidemic was raging there.
Between 18th and 26th September,
Vedag finally sent the long awaited damp proofing materials to
Bauleitung, but this did not prevent them from asking Huta on 26th
for “standard” materials release authorizations in order to
regularize the situation. At the same time they asked Huta to pass
on a letter to Vedag foreman Krause whose exact address they did act
know!
Probably at Pohl’s request, Dr Ernst Robert Grawitz,
Head of the German Red Cross, made a thorough inspection of the camp
on 25th September. He saw the sick quarters overflowing, corpse
storage, the temporary water treatment installations, the
extermination of the Jews and the incineration of corpses in open
air ditches.
On 29th September, Huta sent Vedag the release
issued by Himmler’s headquarters, hoping that this would settle the
question of the formalities. But this was not to be, for on 1st
October Vedag replied to Huta that so far as they were concerned
this release had no legal value and the papers had to be filled in,
signed and sent solely to the Reich office for mineral oils. Despite
these administrative difficulties, damp proofing work at BW 30
proceeded without a hitch until 2nd October, when worked stopped due
to a problem with drain pipes that had to pass through the proofing
material.
On 7th October, the Bauleitung signed the second
request for the release of damp proofing material, this time for
worksite 30a (Krematorium III).
On 13th October, the
Auschwitz Bauleitung informed the Head of Office C/IV of the SS WVHA
in Berlin of the cost of the contracts for the construction of the
KGL (POW camp) according to the estimates of the civilian firms Lenz
& Co and Huta, and the cost of the shell of a new crematorium in
this camp [Document 12]. This letter mentions the
urgency of constructing the new crematorium, an argument
often advanced as proof of its criminal intent, but this argument is
invalid, because for the SS, ALL construction was urgent. On
the other hand, this document is still vital, for it proves that the
Krematorien were associated with “special actions”.
On 14th
October. there was a meeting in the Auschwitz Bauleitung building
between its senior staff and two Huta representatives Herr Stephan
and Herr Sadora. The floors of the basements in Krematorien II
and III, originally planned to be 12 cm thick, were increased to 50
cm of non- reinforced concrete [Bauleitung drawing 933
[934](p)
and Huta drawings 109/13a/14a and /16a].
On 17th October,
Vedag foreman Krause, working with Bauleitung materials on the damp
proofing of the basements of Krematorium III. estimated that this
would be finished by 31st October.
On 19th October, Vedag
asked for release requests for the damp proofing materials for
Krematorium III, not wanting to deliver them without “standard”
authorization (which is why the SS had advanced materials to foreman
Krause). Messrs Karl Falck completed the first stage of the drainage
work at worksite 30, commenced ten days earlier on 9th October.
On 24th October, Huta sent the Bauleitung a first batch of
twenty pages of static calculations accompanied by its drawings
109/3, 4, 5 and 6 of Krematorien II and III, Huta project number
7015/IV. These static calculations also concerned the chimneys,
identical for the two buildings, which were no doubt designed by the
Bauleitung on the basis of drawings supplied by Topf.
On
26th October. there was an incident at worksite 30a concerning the
sizing of the concrete before damp-proofing with disagreement
between SS Second Lieutenant Janisch and foreman Krause, the latter
considering the operation unnecessary in view of the damp and rainy
weather, It is not known how the argument ended, but the suspicion
must be that it cost Krause very dear, because a letter of 4th May
1943 indicates that he had been called up in the Wehrmacht [PMO file
BW 30/30, page 3], whereas if he had played his cards right he
should have been able to volunteer for the Waffen SS and get himself
detached to the Auschwitz Bauleitung, a real “cushy number” compared
with the “external” fronts.
During the period 27th October
to 11th November, the only documents referring to BW 30 are the
“Arbeitzeit Bescheinigungen / Timesheets” of the fitter Willi Koch
concerning the foundations for the furnaces and the underfloor
flues, and the “Bauberichten / Construction reports” on the erection
of the furnaces [PMO file BW 30/41].
On 12th
November, Huta produced drawing 109/9 (Dissecting room ceiling), and
on 13th, drawing 109/10 (Waste incinerator room ceiling supporting
beams and the lintel). These were sent to the Bauleitung on 14th
October, together with more static calculations concerning project
number 7015/IV. |
| |
|
 |
Document
17 |
| |
| Document
17a |
 |
|
| |
Documents 17 and 17a
[PMO neg no 20995/247 (17)
and
/248 (17a)]
An example of a worksite
inspection visit, of which there were many in Birkenau. In
this particular case, the site is the
“Wasseraufbereitungsanlage / Water treatment installation”
located to the east of the external road running along
Birkenau BIIa parallel with “Graben / Drainage ditch” C-C1
running through the second construction stage (BA II). These
photographs were taken in the summer of 1943 and the SS
officer is probably SS Lieutenant Jothann, who was shortly to
become Head of the Bauleitung. |
| | |
| |
AUSCHWITZ:
Technique
and operation
of the gas chambers
Jean-Claude Pressac
© 1989, The
Beate Klarsfeld Foundation |
 |
Back |
Page 206 |
Forward |
 |
|

