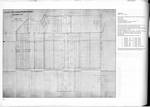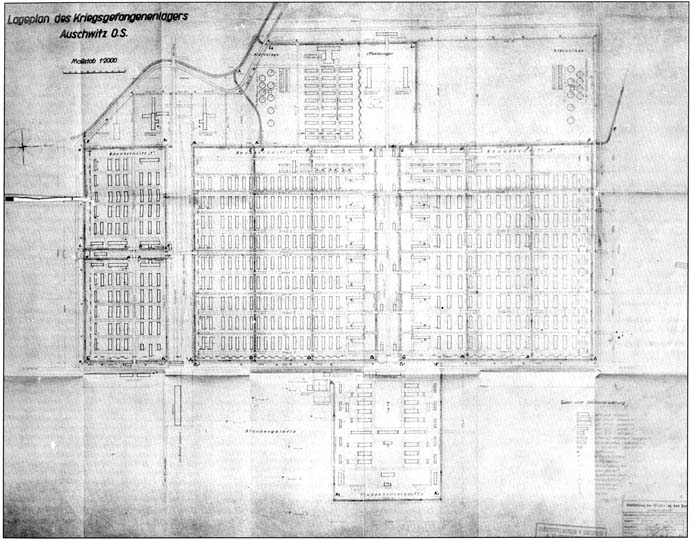|
|
 |
 |
AUSCHWITZ:
Technique
and Operation
of
the Gas Chambers © | |
|
| |
 |
Back |
 |
Contents |
Page 226 |
 |
Home
Page |
Forward |
 |
| |
 |
| |
Document 37
[PMO
neg. no. 21004] |
|
| |
Situation plan of the POW
camp, Auschwitz Upper Silesia [Birkenau]
Scale 1:2000
Drawing 2216
Drawn by prisoner 538
and checked by Dejaco
and Janisch on 20/3/43
Approved by Bischoff on 1/4/43
There are several prints of this plan, which was used by the
Soviet Commission in 1945 to situate the Birkenau
Krematorien.
One of these prints, classified by the Soviet
Commission as the 8th drawing, is preserved in the PMO Archives, now
canvas backed and classified under neg. no. 20583.
The
Soviet Commission used essentially only EIGHT Bauleitung drawings of
the Birkenau Krematorien, seven concerning Krematorien II and IV and
an overall plan of the camp, that reproduced here.
The
Commission attributed the numbers 1 to 8 as follows: |
|
| |
1. Drawing |
933 of
19/1/42 |
[Kr II] |
|
| |
2. Drawing |
934 of 15/1/42 |
[Kr II] |
|
| |
3. Drawing |
1173-1174 of
15/1/42 |
[Kr II] |
|
| |
4. Drawing |
932 of 23/1/42
|
[Kr II] |
|
| |
5. Drawing |
1311 of
14/3/42 |
[Kr II] |
|
| |
6. Drawing |
1678 of
14/8/42 |
[Kr IV] |
|
| |
7. Drawing |
2036 of
11/4/43 |
[Kr IV] |
|
| |
8. Drawing |
2216 of
20/3/43 |
[Overall
plan] |
|
| |
| The wooden hut installed in the north yard of
Krematorium II served as an undressing room until 30th March 1943,
and was
dismantled. | |
| |
AUSCHWITZ:
Technique
and operation
of the gas chambers
Jean-Claude Pressac
© 1989, The
Beate Klarsfeld Foundation |
 |
Back |
Page 226 |
Forward |
 |
|

