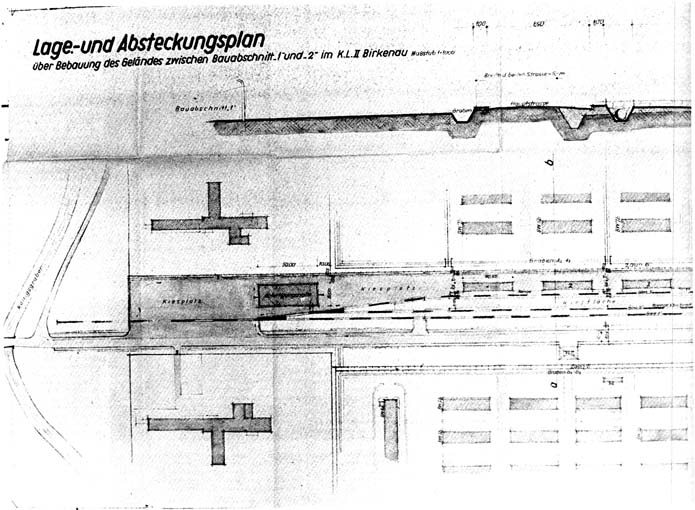|
|
 |
 |
AUSCHWITZ:
Technique
and Operation
of
the Gas Chambers © | |
|
| |
 |
Back |
 |
Contents |
Page 254 |
 |
Home
Page |
Forward |
 |
| |
Document 76
[PMO file
BW 2/41] |
 |
|
| |
“Lage- und Absteckungsplan über
Bebaung des Galändes zwischen Bauabschnitt 1 and 2 im KL.II
Birkenau.” /
Location and development plan for the land
between construction stages 1 and 2 in KL II
Birkenau.
Maßstab/ Scale 1:1000.
Drawing 4054, drawn by
prisoner 471 on 21/6/1944, checked on 22/6/44, and approved by SS
Lieutenant Jothann on 24th or 26th June 1944.
[The inscriptions
are translated in Part V, Chapter 2 “The extermination station”] |
| |
| |
AUSCHWITZ:
Technique
and operation
of the gas chambers
Jean-Claude Pressac
© 1989, The
Beate Klarsfeld Foundation |
 |
Back |
Page 254 |
Forward |
 |
|

