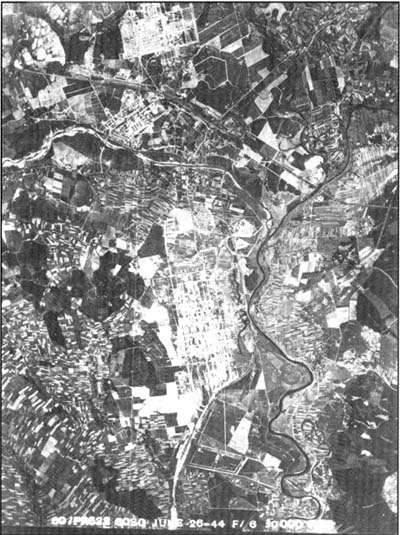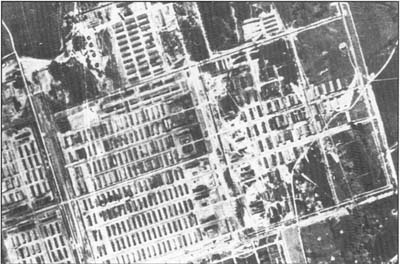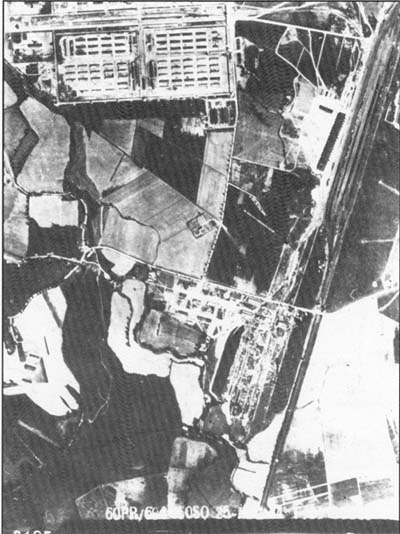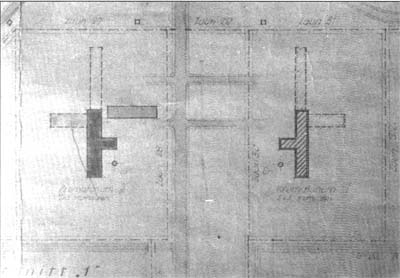|
|
 |
 |
AUSCHWITZ:
Technique
and Operation
of
the Gas Chambers © | |
|
| |
 |
Back |
 |
Contents |
Page 256 |
 |
Home
Page |
Forward |
 |
| |
 |
Document 77
Aerial photograph of the Auschwitz-Birkenau- Monowitz
complex, taken from 30,000 feet on 26th June 1944. The Birkenau camp
above, Auschwitz below it and slightly left, Monowitz below,
center. |
|
Document
78
Enlargement of the aerial photograph of 26th June
1944, showing the Birkenau POW camp (old name) or KL Auschwitz II
(new name). There is no protective screen around Krematorium IV at
this date. |
 |
|
 |
Document 79
Aerial photograph taken on 25th August 1944, showing
Auschwitz station (top right) and part of Auschwitz II, including
B.1 the ramp and Krematorien II and III. |
|
Document 80
[PMO neg. no. 20583]
Part of an overall plan of
Birkenau, Bauleitung drawing 2216, drawn on 20th March 1943 and
showing Krematorien II and III. In the grounds of Kr II, in the
north yard, there is a stable-type hut, type 260/9 (40.76 m by 9.56
m) that served as a temporary undressing room from 15th to 31st
March 1943, while the western access stairway to Leichenkeller 2
(the undressing room) was being built. |
 | |
| |
AUSCHWITZ:
Technique
and operation
of the gas chambers
Jean-Claude Pressac
© 1989, The
Beate Klarsfeld Foundation |
 |
Back |
Page 256 |
Forward |
 |
|

