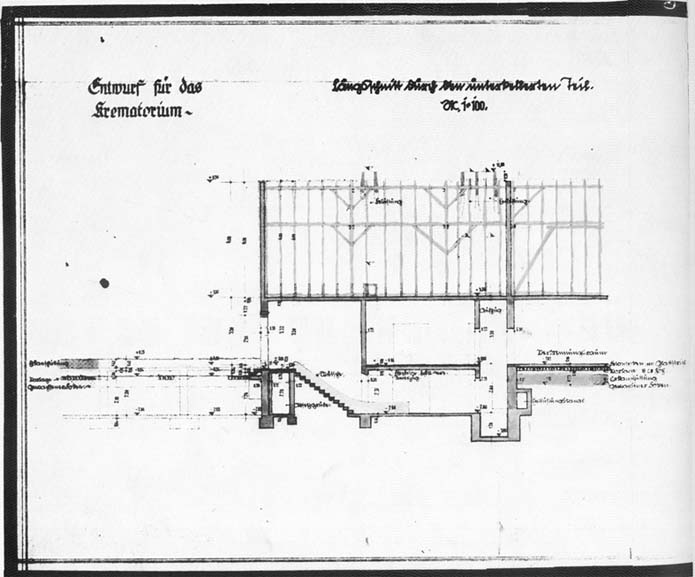|
|
 |
 |
AUSCHWITZ:
Technique
and Operation
of
the Gas Chambers © | |
|
| |
 |
Back |
 |
Contents |
Page 274 |
 |
Home
Page |
Forward |
 |
| |
| Drawing 1173 |
 |
|
| |
Drawing 1173 uses the west elevation of the Krematorium intended
for the Auschwitz main camp (drawing 935, reused in the combined
elevation drawing 936). The date of 15th January 1942 corresponds to
this older drawing, NOT to the new number allocated by the
Bauleitung, 1173, which according to comparison with others drawings
must have been issued in April 1942.
Drawing 1173
shows the cross section of Leichenkeller 1 (the future gas chamber)
where it joins the ground floor of the building, and shows in detail
the paths of the ventilation and air extraction ducts. The
transformation of this room into a homicidal gas chamber did not
bring about any modification in the ventilation system, which had
been designed for an underground morgue. The idea was that fresh air
coming in [Belüftung] near the ceiling would cool and descend to the
lower layers and be taken out near floor level through the air
extraction ducts [Entlüftung]. If the system had been designed in
the first place for a gas chamber using hydrocyanic acid, it would
have been reversed with respect to that drawn, with the fresh air
coming in below and the warm, toxic air being extracted from above.
This cross-section, contrary to what historians have hitherto
claimed, cannot be used to prove the existence of a homicidal gas
chamber in Leichenkeller 1 of Krematorium II.
Unlike on
drawings 923 and 934. the transverse connection of the fresh air
inlet duct is not covered with earth.
Drawing 1174, drawn
like 1173 in April 1942, shows the shape of the corpse chute
designed to serve the at first three, then two underground morgues
of Krematorium II (Leichenkeller 1 and 2), and, in the roof space,
the various ventilation chimneys, the single chimney on the left
being the fresh aid intake for Leichenkeller 1, and one of the two
on the right being the noxious air outlet for Leichenkeller 1 while
the other is the air outlet for either Leichenkeller 2 or the
furnace room.
The discrepancy between the numbers of this
drawing and its date is an indication that the members of the
Bauleitung, who had completed the study for the new Krematorium at
the main camp only on 28th January 1942, with a complete series of
drawings (932, 933, 934, 935, 936, 937, 938), had been caught
unprepared by the decision made on 27th February 1942 to transfer
the building to Birkenau where the nature of the land was different.
Pushed for time, they used the drawings from their earlier study,
making the absolute minimum of changes and not even bothering to
change the dates and some of the numbers on the original
identification blocks.
| |
| |
AUSCHWITZ:
Technique
and operation
of the gas chambers
Jean-Claude Pressac
© 1989, The
Beate Klarsfeld Foundation |
 |
Back |
Page 274 |
Forward |
 |
|

