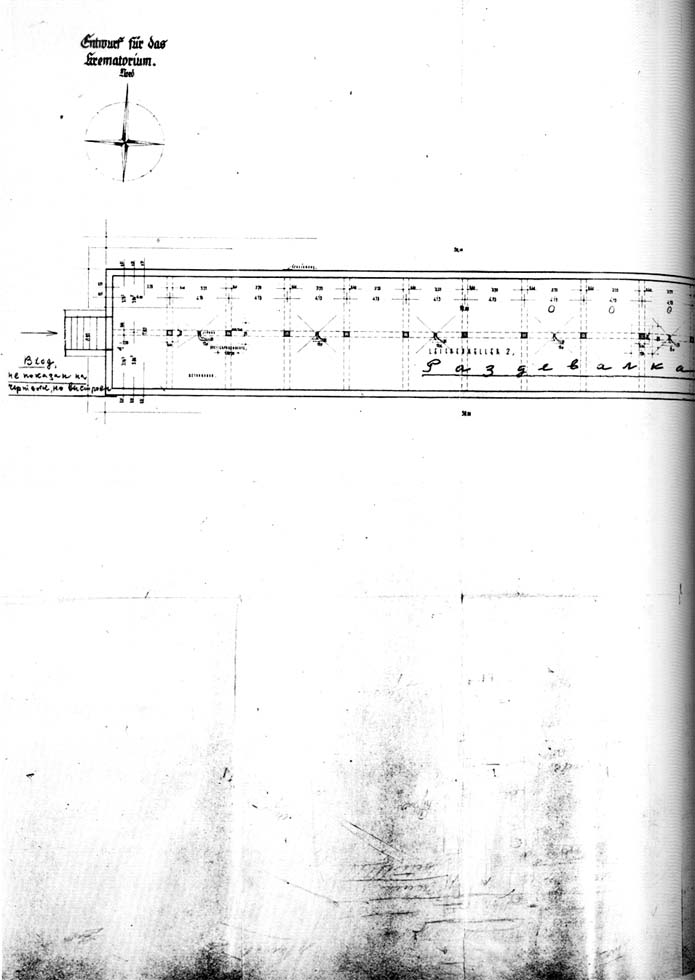| Drawing 932(r) |
 |
|
| The follow
modifications were made to adapt the Leichenkeller of Krematorium II
to suit the new role of “special treatment”: |
| |
| 1. |
An access stairway from the
exterior to the undressing room (Leichenkeller 2) was built. In the
meantime a hut erected in the Krematorium yard was used as a
temporary undressing room in the second half of March 1943; |
| 2. |
The direction in which the
double door of Leichenkeller 1 opened was reversed (Drawing 2003 of
19/12/42, drawn hy Dejaco; |
| 3. |
This double door was
suhsequently reduced to a single, gas tight door; |
| 4. |
The drainage system of
Leichenkeller 1 was separated from the other drains in the west of
the building and run direct to a sewer outside the building
(drainage drawing, 1300, of 18/6/42); |
| 5 . |
The efficiency of the
Leichenkeller 1 ventilation system was tested after introducing
Zyklon-B in March 1943; |
| 6. |
A wooden wall was built in front
of the corpse chute, which caused problems with passage from
Leichenkeller 2 to Leichenkeller 1 (order 204 at 18/3/43 for
Krematorium II, sent to the DAW workshops); |
| 7. |
4 heavy wire mesh columns with
lidded chimneys above the roof for pouring Zyklon B were installed
in Leichenkeller 1 (PMO file BW 30/43. page 12); |
| 8. |
24 wooden dummy showers were
installed in the ceiling of Leichenkeller 1 (PMO file BW 30/43, page
24 for the Krematorium III); |
| 9. |
The 3 water tape in
Leichenkeller 1 were removed (drawing 2197[b](r)). |
| 10. |
Benches with clothes hooks on
the wall above them were installed in Leichenkeller 2. |
| 11. |
The area of Leichenkeller 3 was
reduced (drawing 1311 of 14/5/42) then this morgue was eliminated
altogether, having no use in the criminal context of Krematorium II
(drawing 2003 of 19/12/42). |
| |
|
| Dimensions and
volumes of the Krematorium II and III
LeichenkellerI |

