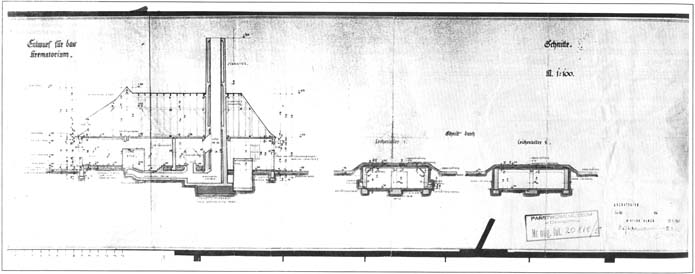|
|
 |
 |
AUSCHWITZ:
Technique
and Operation
of
the Gas Chambers © | |
|
| |
 |
Back |
 |
Contents |
Page 288 |
 |
Home
Page |
Forward |
 |
| |
BAULEITUNG DRAWING 934
[PMO file BW 30/03, neg. nos 6228, 17809 and
20818/5] |
 |
|
| |
Entwurf für das Krematorium /
Project for the Krematorium
Schnitte / Sections
Schnitt durch
Leichenkeller 1 / Cross-section of corpse cellar 1
Schnitt durch
Leichenkeller 2 / Cross-section of corpse cellar 2
Krematorium:
Scale 1:100
[Krematorium II of Birkenau POW camp]
Drawn on
27/1/42 by SS Sergeant Ulmer,
Checked on 28/1/42 by SS Second
Lieutenant Dejaco
and approved on 28/1/42 by SS Captain Bischoff
|
| |
|
| |
AUSCHWITZ:
Technique
and operation
of the gas chambers
Jean-Claude Pressac
© 1989, The
Beate Klarsfeld Foundation |
 |
Back |
Page 288 |
Forward |
 |
|

