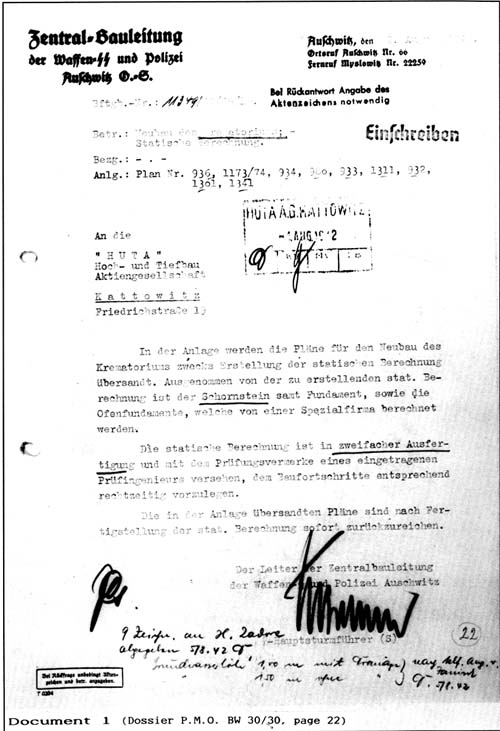|
|
 |
 |
AUSCHWITZ:
Technique
and Operation
of
the Gas Chambers © | |
|
| |
 |
Back |
 |
Contents |
Page 315 |
 |
Home
Page |
Forward |
 |
| |
 |
Document 1
[PMO file
BW 30/30, page 22] |
|
| |
| Translation: |
| |
| Auschwitz, 2nd August 1942 |
Auschwitz Waffen SS and Police
Central Construction
Management
Correspondence register no. 11349/42/Ja/Lp
Quote ref
in any
reply |
| Register |
Subject: Construction of the
Krematorium
Static calculations
Reference:
—
Enclosure: Drawings 936, 1173/74, 934, 980, 933,
1311, 932, 1301, 1341 |
Messrs “HUTA”
Hoch and Tiefbau
Aktiengesellschaft
Kattowitz
19
Friedrichstraße
The enclosed drawings are sent for the
purpose of producing the static calculations. Not to be included in
these stat. calculations are the chimney and its foundation, and the
furnace foundations, which are to be calculated by a specialist
firm.
The static calculations are to be furnished in good
time with respect to the progress of the work, in two copies and
stamped by an authorized test engineer.
The enclosed
drawings are to be returned as soon as the static calculations have
been completed. |
| |
Head of the Auschwitz Waffen SS
and Police
Central Construction Management
[signed Bischoff] |
| |
[Initials of the Huta site
superintendent at Auschwitz
Stephan (?)]
[Manuscript]
9 drawings given to
Herr Zadore on 5/8/42 [initial]
Depth of water table: 1.00 m
with drainage) According to information given
"
1.50
m without " )
by
phone by Janisch
[initial]
5/8/42 |
|
| Document 1 gives the numbers of the nine (1173/74 counts
as a single drawing) Bauleitung drawings of the “Projected
Krematorium” given to Herr Zadore (one of the Huta foremen working
at Auschwitz), and which were supposed to be returned to the
Bauleitung once the static calculations had been completed. In fact,
Huta received four more drawings of the future Krematorium II – 935,
937, 1300 and 1541 – and the complete set of drawings was not
returned to the Bauleitung until the end of July 1943 [Document 1
bis]. Thus the initial drawings of the two main Birkenau
Krematorien, II and III, spent ALMOST A YEAR “floating around” in a
civilian form whose employees were subject to no oath of secrecy of
any sort and were free to talk
outside. | |
| |
AUSCHWITZ:
Technique
and operation
of the gas chambers
Jean-Claude Pressac
© 1989, The
Beate Klarsfeld Foundation |
 |
Back |
Page 315 |
Forward |
 |
|

