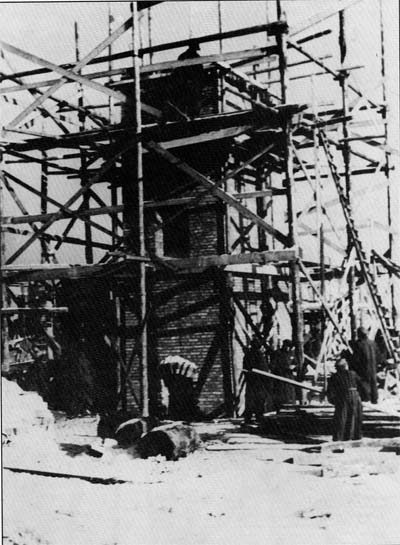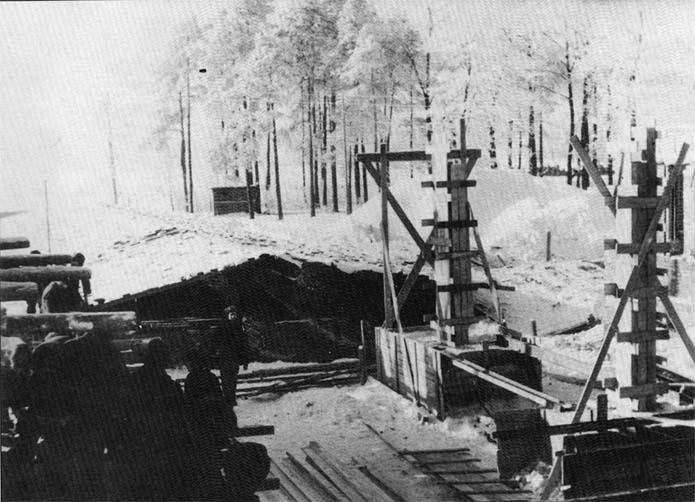|
|
 |
 |
AUSCHWITZ:
Technique
and Operation
of
the Gas Chambers © | |
|
| |
 |
Back |
 |
Contents |
Page 337 |
 |
Home
Page |
Forward |
 |
| |
 |
Photo 11:
[PMO
neg. no. 20995/491, Kamann series]
View looking
southwest/northeast of the collective chimney of Krematorium III,
taken a few days later than Photos 9 and 10, probably on the 25th or
26th January.
The chimney does not seem to have increased in
height, but it still about 8 meters. Perfectly visible on the near
side of the chimney are the openings for the flues from furnaces 1
and 2 at the base and that for the forced draught system, never to
be used, above.
This type of scaffolding is still used today
in Poland, where standard easily erected steel scaffold is in short
supply. |
|
| Photo 12: |
 |
|
Photo 12:
[PMO neg. no.
299, Ludwik series 20995/493, Kamann series] |
| |
| |
East/west view of the temporary roof of Leichenkeller
2 (the future undressing room) of Krematorium III, probably taken on
the 25th or 26th January 1943 (Kamann took this picture from the
first stage of the chimney scaffolding).
From left to right:
some of the wooden scaffolding; the temporary roof of Leichenkeller
2, with the northeast corner slightly sagging; the small hut in the
trees confirming the identification of Krematorium III; the wooden
formwork for the first two supporting pillars of the furnace room
with the bases, ready for the concrete to be poured; lastly, on the
right, the western end of the north wall.
This photo proves
that at the end of January 1943, the main access stairway to the
future undressing room was not yet started. In fact, since the
temporary roof did not cover the whole of Leichenkeller 2, the
southwest corner where it was to be located can clearly be seen
(grayish triangle, center left). No space has been left or made in
the west wall, which is complete as in Photo 3 [incorrect
identification of the photograph prevents this type of research or
observation and means that the progressive changes made in
Krematorien II and III are unknown or denied].
Between the
north wall and the furnace room pillars are the rails running
between the furnace room and Leichenkeller 2, partly snow covered,
implying they are no longer used. |
| |
| |
AUSCHWITZ:
Technique
and operation
of the gas chambers
Jean-Claude Pressac
© 1989, The
Beate Klarsfeld Foundation |
 |
Back |
Page 337 |
Forward |
 |
|

