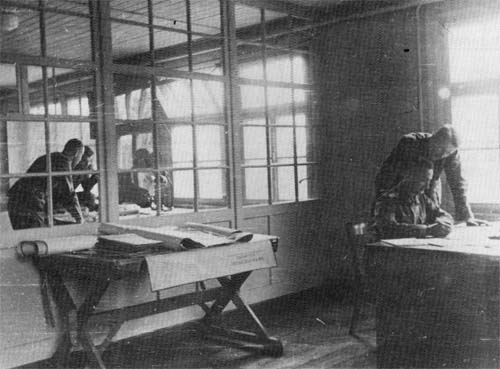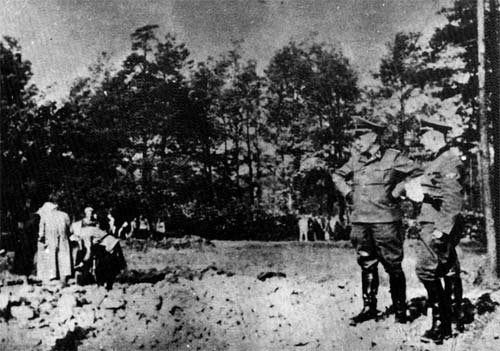|
|
 |
 |
AUSCHWITZ:
Technique
and Operation
of
the Gas Chambers © | |
|
| |
 |
Back |
 |
Contents |
Page 347 |
 |
Home
Page |
Forward |
 |
| |
| The Auschwitz Bauleitung numbered on average about one
hunched people, SS and civilians, and employed an unknown number of
prisoners. All the SS were NCO’s or officers, mainly NCO’s
(Sergeants). The only known cases of three Bauleitung SS who were
Privates for a while before being promoted are simply exceptions
confirming the rule. The breakdown of SS and civilian staff was as
follows: |
| |
| · |
10% Officers: one Captain and
fifteen Second Lieutenants, one of whom, Jothann, was to become
Lieutenant and Head of the Bauleitung in 1944; |
| · |
15% civilian employees (helping
the young Second Lieutenants through their long experience and
participating actively in the projects under construction, like Z.A.
(Zivilarbeiter/ Civilian worker) Teichmann, who signed “criminal”
orders for the Birkenau Krematorien); |
| · |
35% senior NCO’s: about thirty
Sergeants, with a few Staff Sergeants, Senior Staff Sergeants and
Master Sergeants; |
| · |
40% junior NCO’s: Acting
Corporals and Corporals, among them men with qualifications who were
often promoted Second Lieutenant (Specialist). |
| |
In mid 1942, a new Bauleitung hut was built as an
annex to the main building [Photo 3].
Bischoff and
Dejaco knew exactly what they had planned, and visited the Birkenau
worksites on many occasions to inspect progress on the four
Krematorien. Photo 4 shows them together, in the summer of
1942, watching prisoners working on the “Ringstraße / Ring Road”
passing between the future Krematorien IV and V.
The
catalogue of drawings from July 1940 to January 1942 [PMO file BW
1/4] shows that as of this latter date, a little over two
thousand drawings had been produced. However, this figure does not
mean that the Bauleitung was making great efforts to improve the
camp for the benefit of the prisoners, for half of these drawings
are concerned with facilities for the SS alone, such things
as private houses, gardens, pergolas, the “Waffen SS House”, various
messes, furniture and sundry other things to make their life at
Auschwitz more pleasant. |
|
 |
Photo 3:
[PMO neg. no. 20995/138]
Part of the interior
of the new Bauleitung annex. |
|
Photo 4:
[PMO
neg. no. 313]
SS Captain Bischoff (hands on hips) and SS
Second Lieutenant (F) Dejaco, with a folded drawing under his right
arm, inspecting work on the “Ring road” between the future
Krematorien IV and I in summer 1942. |
 | |
| |
AUSCHWITZ:
Technique
and operation
of the gas chambers
Jean-Claude Pressac
© 1989, The
Beate Klarsfeld Foundation |
 |
Back |
Page 347 |
Forward |
 |
|

