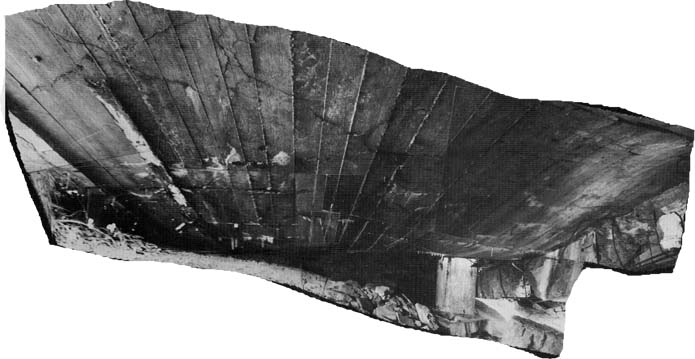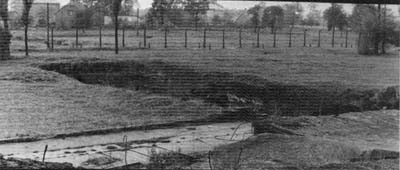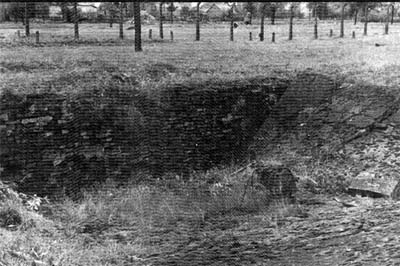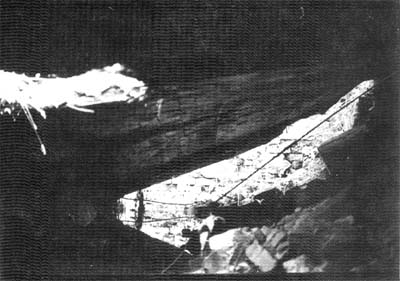|
|
 |
 |
AUSCHWITZ:
Technique
and Operation
of
the Gas Chambers © | |
|
| |
 |
Back |
 |
Contents |
Page 354 |
 |
Home
Page |
Forward |
 |
| |
THE RUINS OF LEICHENKELLER 1 (GAS CHAMBER)
OF KREMATORIUM II |
|
 |
|
Photo B:
[Photos and assembly by the
author] |
| North/south view of the concrete ceiling of Leichenkeller 1 of
Krematorium II. On the right is the first central supporting pillar,
which pierced the ceiling when the room was blown up and now stands
alongside the central supporting beam. In the center is the
emplacement of the second dummy shower. On the left the remains of
one the battens to which the upper ventilation duct was fixed (one
of the staples attaching it to the ceiling is visible).
|
|
 |
Photo b':
[Photo by the author]
Northeast/southwest
view of part of the ruins of Krematorium II. In the foreground is
the furnace room, with Leichenkeller 1 behind it. The opening
allowing access to the space below the part of the collapsed roof
supported by the second pillar is at the far end, eastern side,
where a hump can be seen. |
|
Photo b'':
[Photo by the author,]
Northeast/southwest view
of the south wall and collapsed roof of Leichenkeller 1. In the
center is the first supporting pillar, which has pierced the roof.
On the right is a concrete slab with a metal handle, often taken for
the cover of a Zyklon-B introduction column, but which is in fact a
sewer manhole cover. There are no bluish patches on the bricks of
the south wall, the sign of prolonged use of hydrocyanic acid found
in the disinfestation gas chambers, because the toxic gas was in
contact with the walls only fleetingly in homicidal gassings, not
for long periods as with disinfestation. |
 |
|
 |
Photo b''':
[Photo by the author,]
North/south view of the
western part of the ceiling of Leichenkeller 1, with the south wall
at the far end. Upper left, the hole in the ceiling is assumed to be
one of the Zyklon-B introduction openings, but the positions of the
two holes that can be seen today do not correspond to those of the
US Air Force photograph taken on 25th August 1944. The reason for
this as yet unexplained difference could well be simply that the
roof shifted considerably when dynamited.
| |
| |
AUSCHWITZ:
Technique
and operation
of the gas chambers
Jean-Claude Pressac
© 1989, The
Beate Klarsfeld Foundation |
 |
Back |
Page 354 |
Forward |
 |
|

