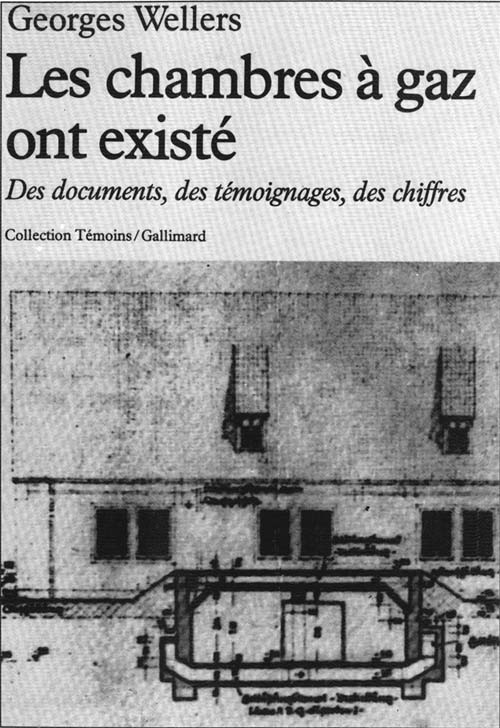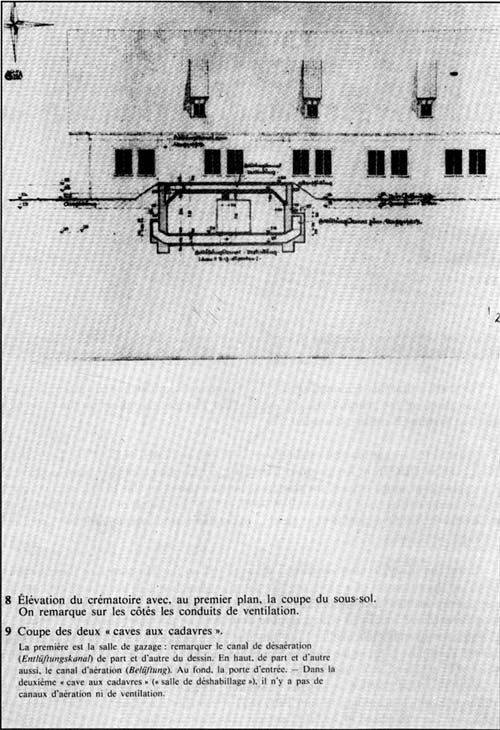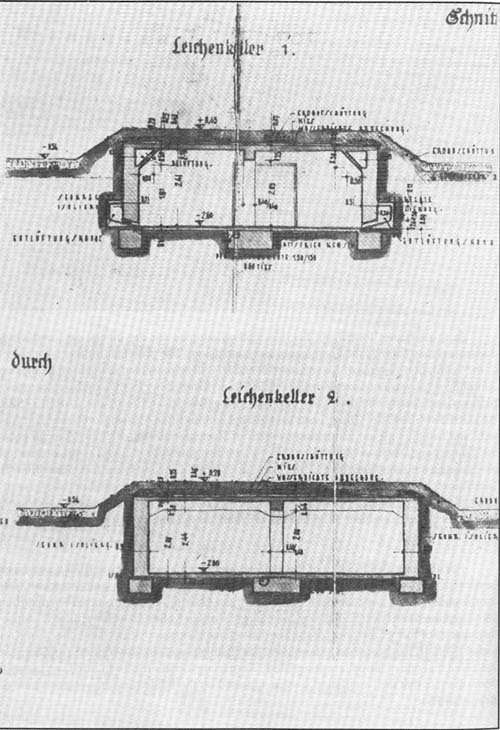|
|
 |
 |
AUSCHWITZ:
Technique
and Operation
of
the Gas Chambers © | |
|
| |
 |
Back |
 |
Contents |
Page 356 |
 |
Home
Page |
Forward |
 |
| |
| |
 |
Document 1:
Cover of the book by Georges Wellers "Les chambres
à gaz ont existé" NRF Gallimard, Paris 1981. Fragment of
Bauleitung drawing 1174 showing the air intake and extraction ducts
of Leichenkeller 1 of the future Krematorium II. |
|
Document 2:
[Photo 8 of Weller's book] Fragment of drawing 1174, the
south elevation of the future Krematorium II, with a cross-section
of Leichenkeller 1. |
 |
|
| |
Translation of notes
|
| |
8. Elevation of the Krematorium
with, in the foreground, the cross-section
of the cellar. The ventilation ducts can
be seen on the sides. |
| |
9. Cross-section of the two
“corpse cellars”. |
| |
|
| |
The first is the gas chamber:
note the air extraction duct (Entlüftungskanal) on each side of the
drawing. Above, also each side, the ventilation duct (Belüftung). At
the end is the entrance door. In the second "corpse cellar"
("undressing room") there is no ventilation or air extraction
duct. |
|
 |
Document 3:
[Photo 9 of Wellers’ book] Fragment of Bauleitung
drawing 934 of a Krematorium project, the future Krematorium II,
showing cross-sections of Leichenkeller 1 (above) and Leichenkeller
2 (below). | |
| |
AUSCHWITZ:
Technique
and operation
of the gas chambers
Jean-Claude Pressac
© 1989, The
Beate Klarsfeld Foundation |
 |
Back |
Page 356 |
Forward |
 |
|

