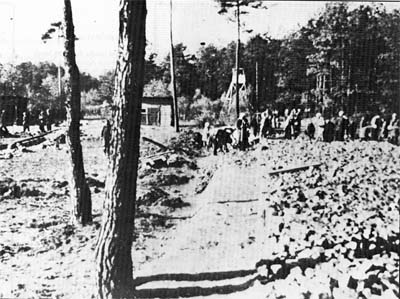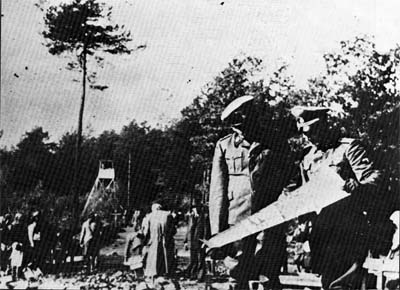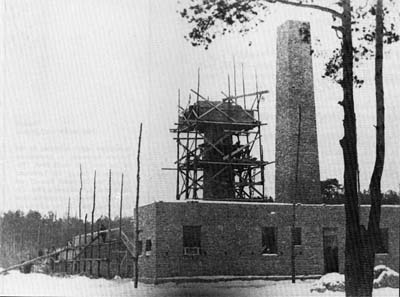|
|
 |
 |
AUSCHWITZ:
Technique
and Operation
of
the Gas Chambers © | |
|
| |
 |
Back |
 |
Contents |
Page 414 |
 |
Home
Page |
Forward |
 |
| |
| |
The SS
photographs of KGL Birkenau
Krematorien IV and V |
|
| |
|
|
| |
The photographs that
follow come from three different sources, but all were produced in
one of the two photographic laboratories in KL Auschwitz. These
sources are: |
|
| |
|
|
| |
1, |
The fifty or so photos
“organized” by the former prisoner Lawin LUDWIK and conserved in the
Auschwitz State Museum; |
|
| |
2. |
The Bauleitung Album conserved
by the Yad Vashem; |
|
| |
3. |
The Auschwitz Album found by
Serge Klarsfeld and also conserved in the Yad Vashem. |
|
| |
|
|
| |
The photos from the
first two sources, of common origin, were taken in 1942 and 1943 by
SS Sergeant Kamann for the Bauleitung, for whom he worked, being in
charge of the “Gardening” and “Photography” sections. Those from the
third source were taken in May-June 1944 by SS Master-Sergeant
Bernhard WALTER, responsible for the Identification Service located
in Block 17 of the Stammlager, and his assistant, SS Sergeant Ernst
HOFMANN. |
|
|
 |
Photo 1 |
Photo 1
[PMO neg. no. 308, Ludwick Series] |
|
| First photo of the site of
Krematorien IV and V. The stone bed of the “Ringstraße / Ring road”
is being laid by a kommando of women prisoners in the summer of
1942. The photo was taken on an east/west line and shows the western
end of the Ringstraße, just before it turns south towards the
Zentral Sauna. The section under construction here runs between the
future Krematorien IV (on the left) and V (on the right). The
temporary watchtower in the centre background serves as a landmark
for situating this photo and the next. |
|
|
| Photo 2 |
 |
| |
Photo 2
[PMO
neg. no. 309, Ludwick Series] |
| |
Photo taken on the same day
and on the same line as Photo 1 showing the laying of the stone bed
of the Ringstraße between Krematorien IV and V in the summer of
1942. In the right foreground are two Bauleitung officers consulting
a drawing, probably that of the road They are SS Captain Karl
BISCHOFF, head of rhe Bauleitung, and SS Second Lieutenant Walter
DEJACO, head of the Drawing Office. Behind Bischoff, on his right,
is a civilian. probably an employee of Lenz & Co. one of the
civilian firms working at Birkenau on the construction of the POW
camp. Lenz & Co specialized mainly in site levelling, work that
preceded the building of the suceessive construction stages
(Bauabschnitt) of Birkenau.
Another photograph [PMO neg.
no. 313] taken on the same day as Photos 1 and 2 shows
the two SS officers again on the Ringstraße but the photographer is
facing northwest (see Part II, Chapter 5, “Krematorien II and III”
|
|
 |
Photo 3 |
Photo 3
[PMO
neg. no. 20995/499] (Source Yad Vashem) and PMO neg. no. 288,
Ludwick Series] |
|
The very first photograph of
the construction of Krematorium IV, taken between 1st and 15th
January 1943, showing the east end (right foreground) and south side
left).
Work on the shell of the building was begun on
Wednesday 23rd September 1942 by HUTA of Kattowitz, not by
Riedel & Son of Bielitz as indicated on the deed of transfer of
Krematorium IV, dated 19th March 1943. Messrs Robert Koehler of
Gleiwitz built the chimneys. A total of about 80 men worked on
worksite 30b, 60 or 70 of them prisoners, 20 of whom worked for
Koehler on building the chimneys. The shell and chimneys of
Krematorium IV were completed on 23rd January 1943 and Huta's
subsequent contribution on this site was greatly reduced. Riedel
& Son took over on 25th January 1943 and completed the work on
the interior of Krematorium IV and also took over the construction
of the shell of Krematorium V, worksite 30c, also begun by Huta but
left unfinished.
On this photograph the arrangement of the
windows in the east end of Krematorium IV still corresponds to
Drawing 1678, which meant that at a later date some had to be
filled in and other openings had to be made. The walls of the coke
store (near end), already built, were too high and part had to be
demolished to fit the roof. The western part of the building was not
shown on Bauleitung Drawing 1678 but did appear on the Konrad
Segnitz drawing. The photograph is not very clear, but it would
appear that only the foundations of the western end have been laid.
The site foreman was perhaps waiting for the next stage in the
program, which was Drawing 2036. |
| |
| |
AUSCHWITZ:
Technique
and operation
of the gas chambers
Jean-Claude Pressac
© 1989, The
Beate Klarsfeld Foundation |
 |
Back |
Page 414 |
Forward |
 |
|

