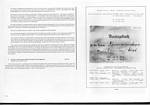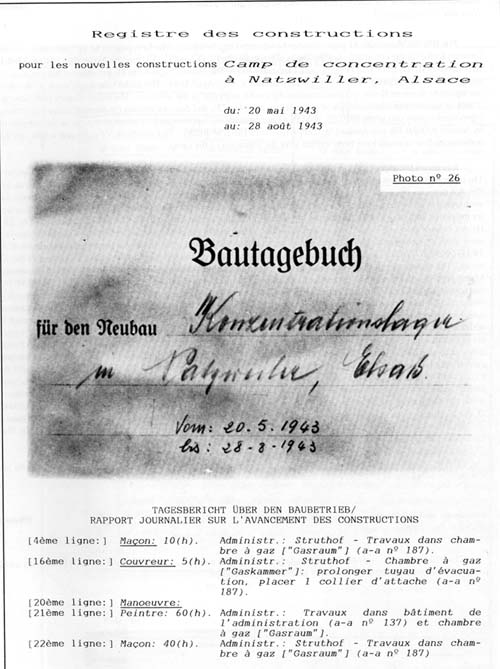|
|
 |
 |
AUSCHWITZ:
Technique
and Operation
of
the Gas Chambers © | |
|
| |
 |
Back |
 |
Contents |
Page 448 |
 |
Home
Page |
Forward |
 |
| |
| |
|
According to a photograph of
Krematorium IV in the “Auschwitz Album” a gas-tight
door was fitted in the corridor to give direct access front the
outside, without having to pass through the vestibule. This
additional door. visible on a photograph taken in May or June
1944 must be connected with the third design proposed for
Krematorien IV and V. |
| |
|
|
| |
· |
Third design: based on the
testimony and drawing of S Dragan and the ruins of Krematorium V.
This design was adopted for Krematorium V and perhaps also for
Krematorium IV. It was imposed by the need to be able to gas small
groups of victims and by inadequate Zyklon-B supplies. A fourth gas
chamber was created in the western unit by dividing the corridor in
two in the proportion 1:2 [visible in the ruins of Krematorium V].
Four gas chambers, each of which had to be gas-tight, required
six doors (or seven including the external door of the
corridor) with seven openings for pouring Zyklon-B. The ruins of
Krematorium IV give no indication as to whether a fourth gas chamber
was installed there. |
| |
|
|
| |
My initial explanation
was mistaken because I tried to explain the design of Krematorien IV
and V on the basis of their final states and the modifications that
had taken place in the basements of Krematorien II and III,
modifications that were clearly apparent from a comparison of
contemporary drawings and photographs and the existing ruins.
Other facts demonstrate the great variations in the
internal arrangement of the Krematorien: |
| |
|
|
| |
· |
the gas chamber [Leichenkeller
I] of Krematorium II was divided in two in order to be able to
“treat” small groups of people unfit for work (in 1944, according to
Henryk Tauber). It is not known whether Krematorium III was also
modified in this way: |
| |
|
|
| |
· |
in the summer of 1944 [five]
cremation ditches were dug in the precincts of Krematorium V because
the furnaces were out of use. This resulted in the operating
sequence being reversed with respect to the original design and
running from east to west: vestibule, undressing room [central
room], gas chambers, incineration ditches. In good weather, the
victims undressed outside before entering the gas chambers, in line
with the initial design (photographic evidence: the three “Polish
resistance” photos). |
| |
|
| |
There remain a number
of unclear points regarding the orders for gas-tight doors for
Krematorien IV and V. While it would appear that the last
“gas doors” were fitted in Krematorium V on 16th and 17th April
1943, i.e. twelve and thirteen days AFTER official acceptance of the
building, the orders of l6th June 1943 for iron for fittings for
Krematorien IV and V and for fittings for 4 gas-tight doors for
Krematorium IV, then on 17th April the order front the Krematorium
maintenance service for 4 new doors, again for Krematorium IV cannot
he explained in the light of present knowledge. It could be that the
first type of door proved unsatisfactory and the SS wanted to make
them easier to handle, or stronger, or make other modifications, as
had already been done with the gas-tight windows, where two
different models were produced. |
| |
| 23. |
Gastüren verankerungen 210
Stk / 210 anchors for gas-tight doors
[File BW
30/26, page 68. line 8] |
[Photo 31] |
| |
|
| |
Order for Krematorium
IV, issued during the interior fitting out by Riedel & Son,
dated 15th February 1943 [and not 1942 as seems to he written]
requesting among other things 210 anchors for fixing the gas-tight
doors. Issued one month after the order for four gas-tight doors,
two days after that for “12 gasdichten Türen ca 30/40 cm” and
thirteen days before these “doors” [windows] were fitted, this note
is directly connected with those orders and is good additional
evidence in “Gas-” for Krematorium IV. |
|
 |
Photo 26
|
|
| Translation of
part of Photo 26 |
|
| |
|
| Construction diary |
|
For the new construction:
Concentration camp at Natziwiller, Alsace
From: 20th May 1943
To: 28th August 1943 |
| |
| |
AUSCHWITZ:
Technique
and operation
of the gas chambers
Jean-Claude Pressac
© 1989, The
Beate Klarsfeld Foundation |
 |
Back |
Page 448 |
Forward |
 |
|

