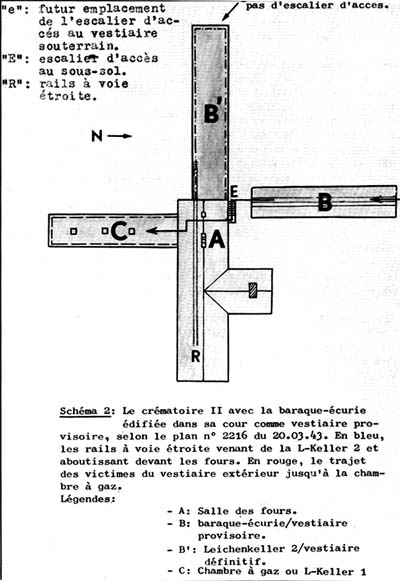|
|
 |
| |
|
| |
Document 8:
|
| |
|
| |
Krematorium II with
the stable-type hut erected in the yard to serve as a provisional
undressing room, as per drawing 2216 of 20/3/43. |
| |
|
| |
In blue: |
|
the narrow-gauge rails running
from Leichenkeller 2 in front of the furnaces. |
| |
In red: |
|
the path taken by the victims
from the external undressing room to the gas chamber. |
| |
|
|
|
| |
KEY: |
A: |
Furnace room; |
| |
|
B: |
Hut / temporary undressing
room; |
| |
|
B’: |
Leichenkeller 2 / permanent
undressing room; |
| |
|
C: |
Leichenkeller 1 / gas chamber
with three introduction devices. |
| |
|
e: |
Future location for access
stairs to the basement undressing room |
| |
|
E: |
Access stairway to basement
|
| |
|
R: |
Narrow-gauge
rails |

