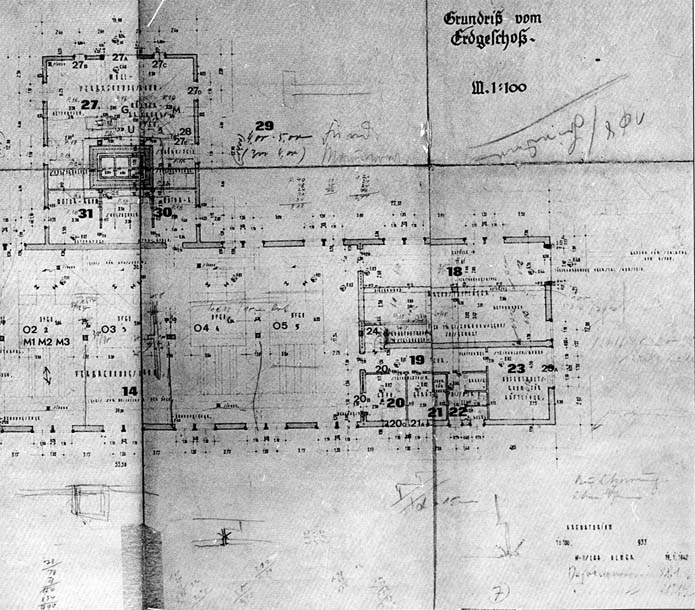|
|
 |
 |
AUSCHWITZ:
Technique
and Operation
of
the Gas Chambers © | |
|
| |
 |
Back |
 |
Contents |
Page 491 |
 |
Home
Page |
Forward |
 |
| |
 |
| |
Document 21
Ground floor plan of Krematorium II
[PMO neg. no.
20957] |
|
| |
|
|
| |
Bauleitung drawing 933 of 19th
January 1942
drawn by SS sergeant Ulmer on 19/1/42
checked
by SS Second Lieutenant Dejaco
and approved by SS Captain
Bischoff on 28/1/42
”Entwurf für das Krematorium / projected
crematorium”
This drawing is part of drawing 933[1].
Comprising 933 (ground floor) and 934 (sections).
[At that
date it was planned to install a new “normal” crematorium in the
main camp, behind Krematorium I. It was not until the end of August
1942 that, now classified as worksite BW 30, Krematorium II, work
began on it at Birkenau, where a mirror image was also to be built:
BW 30a, Kr.III] |
| |
| |
AUSCHWITZ:
Technique
and operation
of the gas chambers
Jean-Claude Pressac
© 1989, The
Beate Klarsfeld Foundation |
 |
Back |
Page 491 |
Forward |
 |
|

