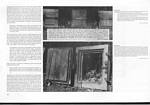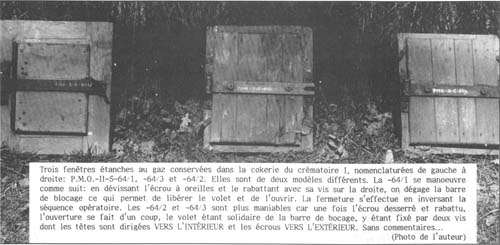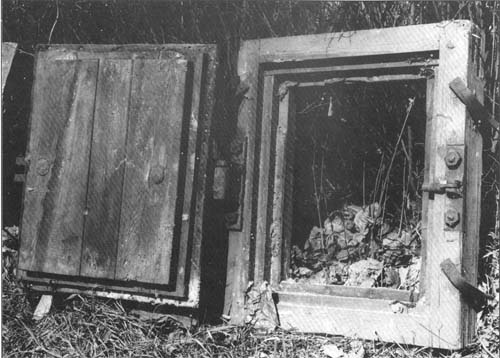|
|
 |
 |
AUSCHWITZ:
Technique
and Operation
of
the Gas Chambers © | |
|
| |
 |
Back |
 |
Contents |
Page 500 |
 |
Home
Page |
Forward |
 |
| |
| dragged along the floor into the access corridor [10], where the
barbers cut off the hair and then into the undressing room, which
also served, in this kind of crematorium, as a store room for the
corpses. It was a big hall [and so designated by the civilian
employees of Riedel & Son] where the bodies were put while the
gas chambers were being cleaned up. Then they were taken through the
narrow corridor [7, 8] between the undressing room and the "boiler
room", where at each end [located at 7 and 8], a dentist tore out
the gold teeth. In the "boiler room" [5], the introduction of the
corpses into the muffles was by means of metal stretchers, as I have
described. Beyond the “boiler room” [5], there was the room of the
head of the commando (Kommandoführer) and beside it another one for
the rest of the SS [1]. |
| |
[Designated “Aufenthaltsraum / rest room” and intended
for the prisoners. this room was annexed by the SS and divided in
two. As a third of its surface was occupied by a water pumping
installation for hosing out the gas chambers, there remained only
enough space for two tiny cells] |
| |
| This was followed by a narrow corridor [2, which originally led
to the east yard of Krematorium IV, but later had its entrance door
bricked up], the SS washroom and WC [3] and the coke store [4]. The
building was entirely brick-built, with a wooden roof, covered with
asbestos sheets and roofing felt [which helped the fire during the
Sonderkommando revolt at the beginning of October 1944]. The yards
of all the crematoriums were separated from the outside world by a
thick enclosure of wicker and a hedge to which straw hurdles were
attached. |
| |
[see Document 46 of the hedge surrounding the
south yard of Krematorium V, found intact at the liberation. These
“camouflage” hedges were installed very late, in July-August
1944, and this was done for the purpose, around Krematorien
IV and V, and in particular the latter, of hiding the cremation
pits. On the other hand, despite a letter from Bischoff of 6th
November 1943 (volume 11 of the Hoess trial, Annex 7) requesting.
“a ring of greenery” around Krematorien I (II) and II (III), in
line with the order of camp commandant Hoess, the implementation
of this order remains extremely doubtful.] |
| |
| In the yard [of Kr V], there were watchtowers, where SS armed
with machine guns kept guard. |
| |
[They no longer exist. but were still in place at the
Liberation. A photo from the Archives of the Warsaw High
Commission, ref. 15492 (Luczko series), shows one near the ruins
of Krematorium V]. |
| |
| Furthermore, the whole area [of the Krematorien] was
surrounded by electrified barbed wire and the yards were lit by
powerful lamps. In May 1944, the SS ordered us to dig five pits in
the yard of Krematorium V, between the building itself [north wall]
and the drainage ditch [“Graben L1”], five pits which were used
later for incinerating the corpses of gassed people from the
Hungarian transports. Although a track for the trolleys was laid
between the building and the pits, we never used it because the SS
considered it to be inconvenient, so we had to drag the corpses
straight from the gas chambers to the pits [see Document 39].
At the same time, the old Bunker 2, with its incineration pits, was
also made ready for re-use. I never worked there. It was realized
that the pits burned the corpses better (than the furnaces], so the
Krematorien closed down |
|
 |
Document
44 |
|
| Document 44:
|
|
| |
|
| Three gas-tight
shutters kept in the coke store of Krematorium I, classified from
left to right: PMO II-5-64/1, -64/3 and -64/2. They are of two
different types: |
|
|
|
| · |
64/1 operated as follows: the
butterfly nut is unscrewed enough to enable the bolt to be turned to
the right, the fixing bar can then be moved and finally the shutter
can be opened. The sequence is reversed to close it; |
|
| · |
64/2 and-64/3 are easier to open
and close, the fixing bar being attached to the shutter by two nuts
and bolts, so that bar and shutter open together. The bolt HEADS ARE
ON THE INSIDE and the NUTS ARE ON THE OUTSIDE, an arrangement that
calls for no further comment. |
|
| |
(Photo by the Author)
|
|
|
| Document 45 |
 |
|
| |
Document 45: |
| |
|
| |
A shutter for introducing
Zyklon-B, PMO II-5-64/2, second model, open. The remains of the two
strips of sealing felt can be seen on the shutter (outer rabbet) and
the frame (inner rabbet). The presence of a grill behind these
shutters was reported by Henryk Tauber and confirmed to me verbally
by David Olère, but neither of them described its form. It is
commonly thought that the Zyklon-B pellets were thrown on the
victims and scattered, but the "Zyklon-B introduction columns in
Krematorien II and III disprove this and in fact the absorbant
substrate was always recovered* for re-use. The form of the
diffusion and recuperation mesh or grid that must have been just
inside the shutters of the gas chambers of Krematorien IV and V
remains unknown. |
| |
(Photo by the Author)
|
| |
[*
Transcriber's note: The “absorbant substrate” was an inexpensive
material, calcium sulphate, that would not merit recovery for
re-use] | |
| |
AUSCHWITZ:
Technique
and operation
of the gas chambers
Jean-Claude Pressac
© 1989, The
Beate Klarsfeld Foundation |
 |
Back |
Page 500 |
Forward |
 |
|

