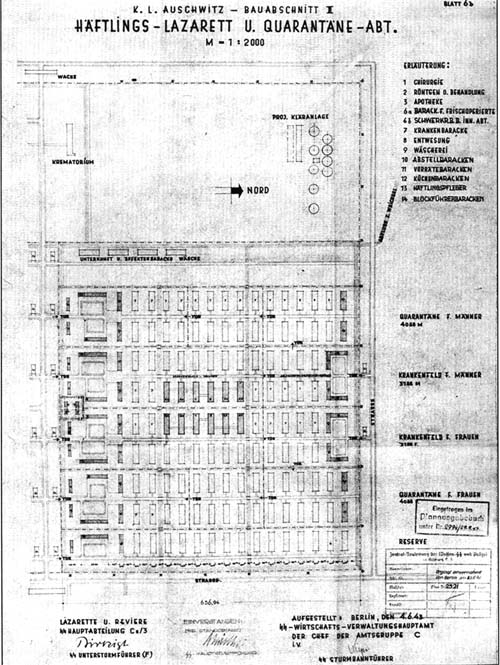|
|
 |
 |
AUSCHWITZ:
Technique
and Operation
of
the Gas Chambers © | |
|
| |
 |
Back |
 |
Contents |
Page 512 |
 |
Home
Page |
Forward |
 |
| |
The drawing on Photo 20 is a real godsend for the
revisionists. Concerning the initial arrangement for the third
construction stage at Birkenau [KGL Bauabschnitt III, it formally
states that this was to serve only as a mixed quarantine and
hospital camp. There is INCOMPATIBILITY in the creation of a health
camp a few hundred yards from four Krematorien where, according to
official history, people were exterminated on a large scale. Drawing
2471 of a barracks for sick prisoners planned for BA.III [Photo
21] showing in detail the arrangement of the bunks, supports
this demonstration. The two drawings date from June 1943. when the
Bauleitung was completing the construction of the four new
Krematorien, and it is obvious that KGL Birkenau cannot have had at
one and the same time two opposing functions: health care and
extermination. The plan for building a very large hospital section
in BA.III thus shows that the Krematorien were built purely for
incineration, without any homicidal gassings, because the SS wanted
to “maintain” its concentration camp labor force.
This
argument seems logical and is not easy to counter. The drawings
exist, and what is more they come from the SS Economic
Administration Head Office in Berlin, so it was no local
humanitarian initiative.
One remark, however, and above all
another Bauleitung drawing [Photo 22], contradict this
plausible, but theoretical, reasoning. Life and death were such
close neighbours in Birkenau that the only functioning hospital
sector, B.IIf, was right next to Krematorien III and IV. The sick
prisoners placed in the front row of this demential theatre knew
that it there was a selection, or if they died, they would be
reduced to ashes in these buildings.
It may appear
paradoxical that prisoners should have received even a semblance of
medical care just outside the Krematorien which had anihilated their
relatives and could do the same to them at any moment, but this
would be to disregard the capacity for “doublethink” [to use the
term coined by George Orwell in “1984”] of the SS
hierarchy, who blindly executed orders even when they were totally
contradictory.
The decisive argument proving that drawing
2521 was only a PROJECT, is to compare it with an overall plan of
Birkenau, drawing 3764 of 23/3/44 [Photo 22], where BA.III no longer
has 16,600 occupants as planned. but 60,000, i.e. the
occupancy rate of the barracks has increased fourfold, the degree of
crowding now being comparable to that of BA.II. Under these
circumstances it becomes nonsense to talk of “hospital barracks”.
The third construction stage at Birkenau, “Mexico” in camp
parlance, was on the one hand never completed, which brought about
apalling sanitary conditions, and on the other hand the part that
did exist became a transit camp in May-June 1944 for the Hungarian
transports when the Krematorien could not keep up with the influx.
The barracks erected in BA.III, which were scarcely half the
number originally planned, were dismantled in November-December 1944
and their components apparently transported to Gross Rosen. The
majority of those of BA.II and all those of Monowitz, were
dismantled after the liberation of the camp and taken to the
outskirts of Warsaw, to serve as emergency housing for the surviving
inhabitants who returned to this city, and pending the painful
rebuilding process that has continued until today.
A
comparison of these drawings (the project of 30/6/43 and the actual
stituation as at 23/3/44) shows that planned construction was not
necessarily carried out and that plans EVOLVED according to needs.
This process was virtually systematic, and can be seen in the
overall planning of Birkenau, in the modifications in BW 5a and 5b
to create disinfestation gas chambers and in the adaptation of the
Krematorien to carry out mass murders.
The fact that some
drawings for Auschwitz were produced in Berlin, an unusual
procedure, was used after the war, for example by Untersturmführer
Walter Dejaco, one of the principal “architects” of the Krematorien
to exculpate himself and claim that the design of these criminal
installations came from the SS Main Office in Berlin [trial of Dr
Georg Meyer and others at Reutte, hearing of 3/4/62], WHICH WAS NOT
THE CASE, as can be seen by studying and comparing the majority of
the remaining drawings of these buildings. |
|
| |
 |
|
| |
|
Photo 20:
Bauleitung
drawing 2521
[PMO neg. no. 20943/18]
Auschwitz
conccntrarion camp —
Third construction stage
Quarantine
section and prisoners' hospital
Drawn in Berlin on 4/6/43
Received by Auschwitz Bauleitung on 30/6/43
Classified as
drawing No 2521
Countersigned by Bischoff
Capacity for
housing 16,596 prisoners. |
|
| |
| |
AUSCHWITZ:
Technique
and operation
of the gas chambers
Jean-Claude Pressac
© 1989, The
Beate Klarsfeld Foundation |
 |
Back |
Page 512 |
Forward |
 |
|

