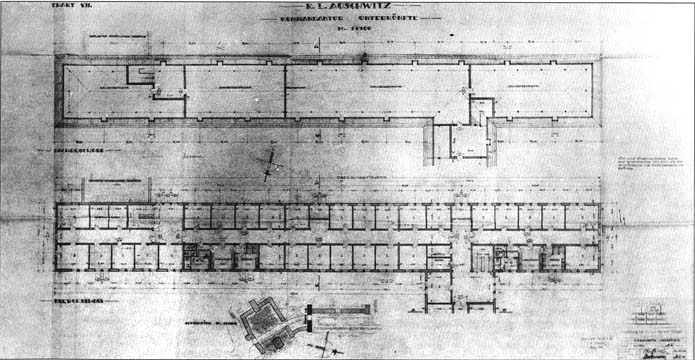|
|
 |
 |
AUSCHWITZ:
Technique
and Operation
of
the Gas Chambers © | |
|
| |
 |
Back |
 |
Contents |
Page 521 |
 |
Home
Page |
Forward |
 |
| |
 |
| |
Document 5:
[PMO neg. no. 21136/5] |
|
| |
|
|
| |
Kommandantur-Unterkünfte / Garrison HQ accommodation
Drawing 57A of 14th December 1942
Scale 1:100 |
|
| |
· |
Dachgeschoß / Roofspace |
|
| |
· |
Obergeschoß / Upper story
|
|
| |
Plans of the roofspace
and upper story with a situation drawing on a scale of 1:2000
showing the location of section VII
This building was to house
104 SS Oberscharführer (senior NCOs) |
| |
| |
AUSCHWITZ:
Technique
and operation
of the gas chambers
Jean-Claude Pressac
© 1989, The
Beate Klarsfeld Foundation |
 |
Back |
Page 521 |
Forward |
 |
|

