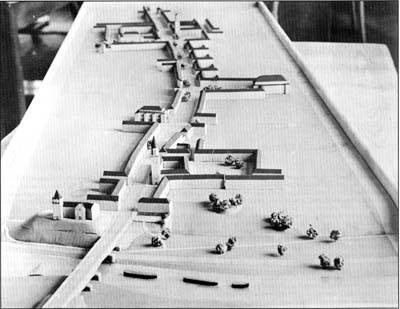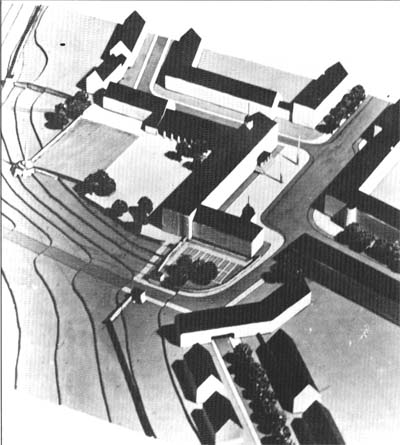|
|
 |
 |
AUSCHWITZ:
Technique
and Operation
of
the Gas Chambers © | |
|
| |
 |
Back |
 |
Contents |
Page 531 |
 |
Home
Page |
Forward |
 |
| |
 |
Document 15:
[PMO neg. no. 10266]
Model made by the SS
during the war showing the planned redevelopment of the old town of
Auschwitz. .
The main Street in this model is the present
“Jaroslava Dabrowskiego” which leads from the only existing bridge
over the Sola (left foreground). The old town (center) undergoes no
great changes, retaining the same configuration as before the war.
The castle remains on its mound (left foreground). On the other
hand, the “Radiant Holy Virgin Mary” church, about fifty meters from
the castle, on the same side of the road, was to be demolished. The
Party forum [Decument 14] is just beyond the town center on
the right of the main street. The components on the model are
simplified und incomplete as compared with the drawings en Sheet VI
F. |
|
Document 16:
[PMO neg. no. 10267]
Partial view of another
model built by the SS during the war showing the redevelopment of
ono of the districts of the town of Auschwitz.
Judging by the
contours on the model, this district was probable to the south of
the city. |
 | |
| |
AUSCHWITZ:
Technique
and operation
of the gas chambers
Jean-Claude Pressac
© 1989, The
Beate Klarsfeld Foundation |
|
Page 532 is blank |
 |
Back |
Page 531 |
Forward |
 |
|

