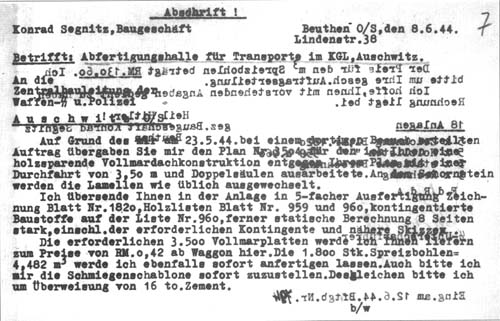|
|
 |
 |
AUSCHWITZ:
Technique
and Operation
of
the Gas Chambers © | |
|
| |
 |
Back |
 |
Contents |
Page 536 |
 |
Home
Page |
Forward |
 |
| |
| |
 |
|
| |
Document 4:
[PMO
file BW 30/32, page 7] |
|
| |
|
|
| |
Copy of a letter of 8th June1944 from the
building firm Konrad SEGNITZ of 38 Lindenstrasse, Beuthen, Upper
Silesia [specialists in roof frames and roofing, who had designed
and built the roofs of the four Birkenau Krematorien] to the
Auschwitz Waffen SS and Police Bauteilung.
Subject:
Clearance hall for transports at KGL Auschwitz. |
|
|
| |
Translation
of the
second paragraph: |
|
| |
|
|
| |
I enclose 5 copies drawing No 1820, timber
lists nos 959 and 960, rationed materials on list no. 960, and 8
pages of static calculations, including those for the required
rationed materials and detailed sketches. |
| |
| |
AUSCHWITZ:
Technique
and operation
of the gas chambers
Jean-Claude Pressac
© 1989, The
Beate Klarsfeld Foundation |
 |
Back |
Page 536 |
Forward |
 |
|

