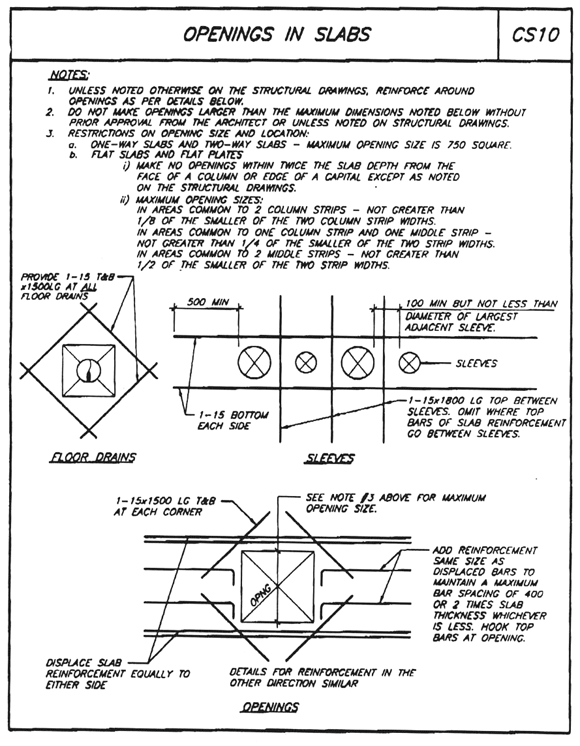 |
 |
REPORT OF
PROFESSOR ROBERT JAN VAN PELT
Table of Contents
Letter from Paul Zucchi, Yolles Engineering, March 11, 2001
Regarding Draft Report on Holes in Roof of Krematorium II
The letter below was sent from Paul Zucchi of Yolles Engineering to Robert Jan Van Pelt, regarding a draft report on the holes in the roof of the gas chamber of Krematorium II at Auschwitz-Birkenau. For context, please see Van Pelt's commentary on this subject.
11 March 2001
Mr. Robert Jan Van Pelt, Ph.D
1 Rosedale Road, #203
Toronto, Ontario
M4W 2P1
Dear Sir,
Re: Auschwitz-Birkenau Krematorium II Roof Openings
Our Reference No. T010539
This is in response to your request that I review and provide my professional comments regarding the draft document titled, "A Report on Some Findings Concerning the Gas Chamber of Krematorium II in Auschwitz-Birkenau", prepared by Daniel Keren, PH.D, Jamie McCarthy and Harry W. Mazal OBE. My observations and comments relate to the elements described in the report as zyklon vents (openings) 1, 2 and 4, and indicated in figures 12, 13, 14, 15 and 17.
I wish to begin by stating that I am a Partner with the firm Yolles Partnership. Yolles is an international firm of structural engineers, which was founded in the early 1950's. The firm has been involved in the structural design of numerous significant developments around the world including Canary Wharf in London and the World Financial Center in New York. My CV is attached.
I also wish to state that I did not visit the site and base my opinions solely on the content of the above draft report and the figures (photographs) contained therein. I assume that the observations made concerning the holes, the measurements taken, as well as the reports on conditions of reinforcement are correct and readily verifiable.
General:
The report indicates on page 21 that reinforcement in the roof slab is spaced at approximately 15cm in both directions. On the basis that the openings are approximately 50cm square, one would expect that, unless the reinforcement was curtailed on either side of the opening as the authors assert, two to three bars of reinforcement would cross each opening.
Although not required in an absolute sense, it is a standard detail in our industry to curtail and hook abutting reinforcement short of openings or slab edges. The attached typical detail demonstrating this principle is one we have used in our office throughout the 20 years I have worked at Yolles.
The report states on page 12 (item 2) that the edges of the three holes which could be located (1, 2, and 4) are consistently located 30cm from the edge of the central beam (or the centres of the holes are located 75cm from the centre line of the beam). This position very nearly coincides with the "point of inflection of bending." Flexural stresses are at a minimum at the point of inflection and at the outer walls. In other words, structurally, the point of inflection is an ideal location to introduce an opening.
I would consider it unusual to curtail and hook reinforcement in a slab of this nature, unless one were dealing with slab edges, opening edges or top reinforcement at a points of inflection.
Opening 1 (Fig. 12):
As indicated in the report, no reinforcement is visible within the proposed area of the opening. The western, northern and southern edges appear reasonably well defined and square. Damage at the east edge is likely related to the separation of the beam from the column during the demolition caused by explosion.
Opening 2 (Fig. 17):
The presence of "clean-cut rebars ... bent inward on the edges" would indicate the presence of a slab edge or opening. The consistent 50cm square size and consistent distance from the central beam are also worthy of note.
Opening 4 (Fig's 13, 14 and 15):
The bent bars on either side of the hole make a strong case for the presence of an opening here, particularly since some of the reinforcement bars hook into the same piece of concrete. I concur with the authors that this latter situation could not have occurred as a result of an explosion.
Again, the consistent 50cm square size and consistent distance from the central beam are significant.
In conclusion, it is my professional view that the authors present a strong and sustainable case that openings described as zyklon vents 1, 2 and 4 were installed in the roof of the building during the course of construction.
Yours faithfully,
Yolles Partnership Inc.
(signed)
Paul Zucchi, P.Eng.
Partner
Enclosures (2)

A raw scan of the fax of this letter is available in image form, but the images are quite large (430K total).
Last modified: November 27, 2003
Copyright © 2001-3 The Holocaust History Project. All rights reserved.
Technical/administrative contact: webmaster@holocaust-history.org