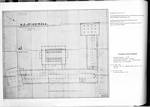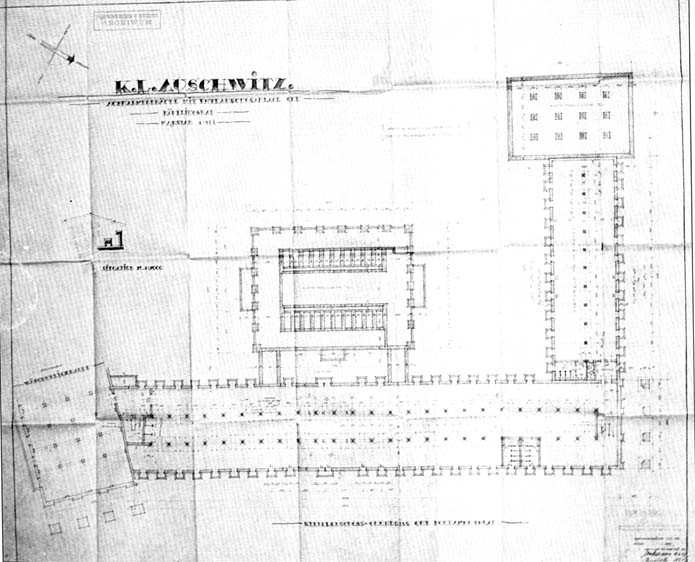|
|
 |
 |
AUSCHWITZ:
Technique
and Operation
of
the Gas Chambers © | |
|
| |
 |
Back |
 |
Contents |
Page 36 |
 |
Home
Page |
Forward |
 |
| |
Drawing 4:
Bauleitung drawing 1391 |
| |
AUFNAHMEGEBÄUDE MIT ENTLAUSUNGSANANLAGE UND HÄFTLINGSBAD
MASSSTAB 1:100
Aufnahmegebäude-keller / reception building
basement
Drawing 1391, scale 1:100
Drawn by prisoner 538 and
checked by Werkmann on 19/6/42,
approved by Bischoff
20/6/42. | |
| |
 |
| |
| Translation of the inscriptions:
|
| |
| • |
Situation / situation,
1:2,000 |
| • |
Wäschereigebäude / laundry
building |
| • |
Kellergeschoss-Grundriss und
Fundamentplan / basement plan and foundations |
| |
|
| In the right wing:
|
| • |
Warteraum für the Zugänge /
waiting room for new arrivals |
| |
|
| In the central
wing: |
| • |
Flickraum / mending room
| |
AUSCHWITZ:
Technique
and operation
of the gas chambers
Jean-Claude Pressac
© 1989, The
Beate Klarsfeld Foundation |
 |
Back |
Page 36 |
Forward |
 |
|

