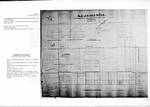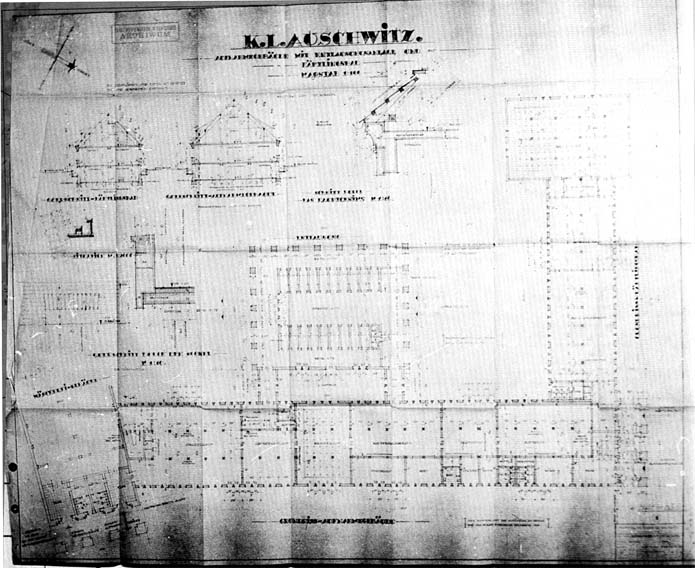|
|
 |
 |
AUSCHWITZ:
Technique
and Operation
of
the Gas Chambers © | |
|
| |
 |
Back |
 |
Contents |
Page 35 |
 |
Home
Page |
Forward |
 |
| |
Drawing 3:
Bauleitung drawing 1361 |
AUFNAHMEGEBÄUDE MIT ENTLAUSUNGSANLAGE UND HÄFTLINGSBAD /
Reception building with delousing installation and prisoners'
baths (BW 160)
Drawing 1361, scales, 1:10, 1:100, and
1:2,000.
Drawn by prisoner 538,
checked by WERKMANN
(civilian architect from Berlin) | |
| |
 |
| |
Translation of inscriptions
(from
top to bottom and left to right): |
| |
| • |
Querschnitt-Häftlingsbad / cross
section of prisoners' baths |
| • |
Querschnitt-Aufnahmegebäude /
cross section reception building |
| • |
Schnitt durch das Hauptgesimts /
section of the main cornice (1:10) |
| • |
Situation / situation.
1:2,000 |
| • |
Entlausung /
delousing |
| • |
Grundriss-Häftlingsbad / plan of
the prisoners' baths |
| • |
Querschnitt durch den Sockel /
section through the base |
| • |
Wäscherei-Gebäude / laundry
building |
| • |
Grundriss-Aufnahmegebäude / plan
of the reception building
| |
AUSCHWITZ:
Technique
and operation
of the gas chambers
Jean-Claude Pressac
© 1989, The
Beate Klarsfeld Foundation |
 |
Back |
Page 35 |
Forward |
 |
|

