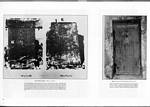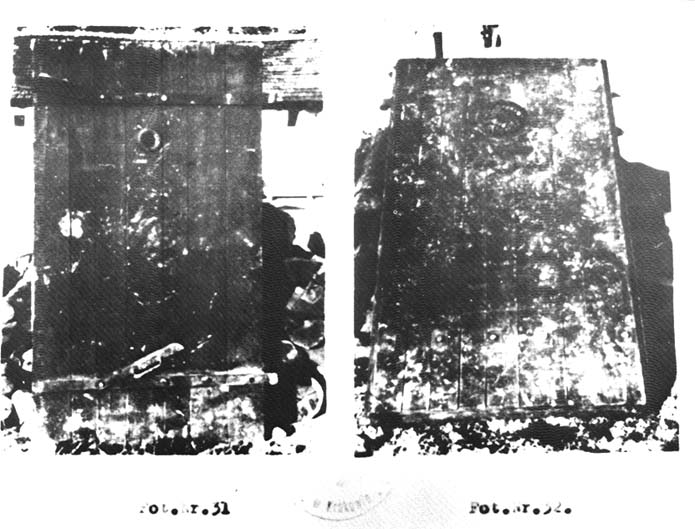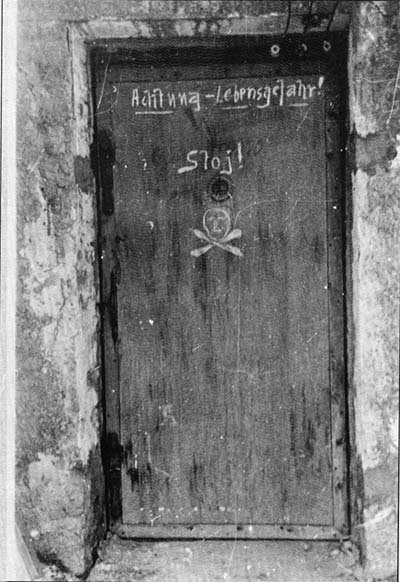|
|
 |
 |
AUSCHWITZ:
Technique
and Operation
of
the Gas Chambers © | |
|
| |
 |
Back |
 |
Contents |
Page 50 |
 |
Home
Page |
Forward |
 |
| |
 |
| |
Photos 29[31] and 30[32]
[PMO neg. no. 205/45] |
|
| |
These two photographs accompanying the report drawn up
by Judet Jan Sohn in volume 11 of the Hoess trial, on the "nature of
the devices and installations" showing the exterior (31) and the
interior (32) of a gas-tight door found in the Bauhof (place where
construction materials for the Auschwitz camp were kept). The heavy
hemispherical grid protecting the inside of the peephole makes it
reasonable to conclude a homicidal use. It can be seen that there is
no difference in either design or construction between the door in
Photos 28 and that in Photo 29 [31]. They are
identical apart from the height of the peephole with respect to the
upper closing bar. |
| |
| |
 |
Photo 31:
[Warsaw Central Commission Archives, sygn. 14]
Photo of a gas chamber door taken in Oswiecim in 1945.
German and Polish inscriptions: "Achtung-Lebensgefar! Stoj! /
"Attention! Danger! No Entry!!" Location unknown. The
inscriptions were made AFTER the liberation, for the door is
condemned, the latch bars having been removed.
| |
| |
AUSCHWITZ:
Technique
and operation
of the gas chambers
Jean-Claude Pressac
© 1989, The
Beate Klarsfeld Foundation |
 |
Back |
Page 50 |
Forward |
 |
|

