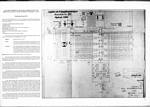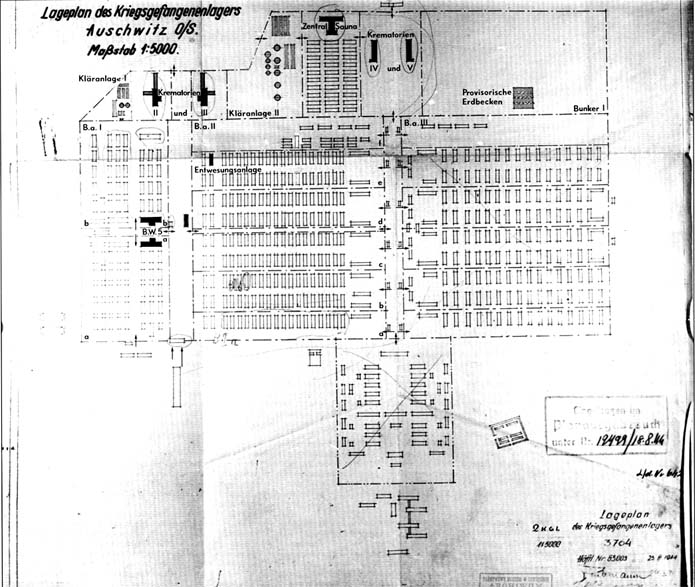|
|
 |
 |
AUSCHWITZ:
Technique
and Operation
of
the Gas Chambers © | |
|
| |
 |
Back |
 |
Contents |
Page 51 |
 |
Home
Page |
Forward |
 |
| |
LOCATION OF BIRKENAU
DELOUSING, DISINFESTATION
AND
DISINFECTION INSTALLATIONS STUDIED
IN CHAPTERS 5,6 AND 7
Bauleitung
drawing 3764 |
| |
General plan of KGL Birkenau with its "sanitary"
equipment: the delousing, disinfestation and disinfection
installations (in red), the sewage treatment plants (in yellow) and
the four Krematorien (in black and grey).
LAGEPLAN DES
KRIEGSGEFANGGENENLAGERS.
AUSCHWITZ O/S
MASSSTAB 1:5000
General plan of the Auschwitz prisoner of war camp. Upper SilesIa.
Drawing 3764 , scale 1:5000
Drawn by prisoner 63003
on 25/3/44
checked by ZA (Zivil Arbeiter / civilian employee )
Teichmann
on 25/3/44
and approved the same day by SS
Lieutenant Jothann.
This was the basic drawing for the
projected development in Birkenau. With respect to the original, the
following have been highlighted for this study: |
| |
| • |
In black: |
Krematorien II, III, IV, and V |
| • |
In red: |
The positions of delousing, disinfestation and disinfection
installations known and realized: BW 5a and 5b, the ZentraI Sauna
the "Entwesungsanlage / disinfestation installation" of
B.a.IIe (Gypsy camp) |
| • |
In yellow: |
The sewage treatment plants: Kläranlage I, Kläranlage II, and
the Provisiorische Erdbechen of B.a.III [these last, provisional
decantation basins, dug in the ground, are very often wrongly taken to be
cremation pits for corpses. However, those associated with Bunker I
were dug 300-500 meters to the west of the Bunker. This error of
interpretation is found above all in German works on KL.
Auschwitz]. |
| Black arrows indicate the entrances to the
different sectors of Birkenau. |
|
The areas roughly ringed in pencil contain ruins,
buildings, and installations that were preserved by the Polish
authorities after the war. All the accommodation huts were
dismantled and reinstalled near big urban centers that had been
destroyed during the fighting, in order to accommodate the
homeless Poles.
The network of drains and sewers, that
criss-crossed the camp is not shown. In the case of B.a.I these
drained to Kläranlage 1, Ba.II to Kläranlage II and B.a.III, under
construction, to the provisional decantation basins, a stop-gap
measure installed while awaiting the building of a sewage plant
which would have been, according to the project drawing, made,
either the mirror image of Kläranlage II or of a different type,
more concentrated and directly connected to the four provisional
sedimentation basins which would then become sludge putrification
basins.
While Kläranlage I became operational after various
transformations, Kläranlage II never did despite the advanced state
of its construction . Virtually the only sewage treatment at
Birkenau was primary decantation in the open air, in long basins
where the water circulated slowly at a fixed rate. The secondary
stage, biological purification, was never completed. Despite the
efforts of the SS, the waste waters designated "gereinigten /
purified" after treatment in the three plants, I, II and
provisional, and released into the "Königsgraben / King's
ditch" which flowed into the Vistula, had in fact been only very
partially treated.
It may sound surprising that an
extermination camp like Birkenau had any sewage treatment plants at
all, even incomplete. After the screening of the human mass sent to
Auschwitz, the disposal of the "waste" (children, women and old men)
by means of gas chambers and incineration furnaces, the recuperation
of the elements that could be exploited (men) by the Reich war
machine, the three completed construction stages of the camp would
have contained 140,000 prisoners, if not more – the population of a
moderately sized town. Crowded together on an area of about 1.2 km²,
this swarm of people needed for its survival some sanitation and
health arrangements apart from Krematorien. Without a certain
minimum, no collective life would have been possible on the marshy
land of Birkenau, where it was already necessary to fight for
survival in a pitiless selective environment against the weather
conditions, famine and typhous diseases.
Former prisoners
often speak of the pestilential odour that they breathed in
Birkenau, implicitly accusing the smoke belching forth from the
chimneys of the four Krematorien. This picture needs slight
modification, however, for there were many periods when the furnaces
were not working. The sewage plants treating waste water and
excrement must have been responsible for a good deal of the
unpleasant smell. | |
| |
 |
| |
AUSCHWITZ:
Technique
and operation
of the gas chambers
Jean-Claude Pressac
© 1989, The
Beate Klarsfeld Foundation |
| Note: Page 52 is
blank |
 |
Back |
Page 51 |
Forward |
 |
|

