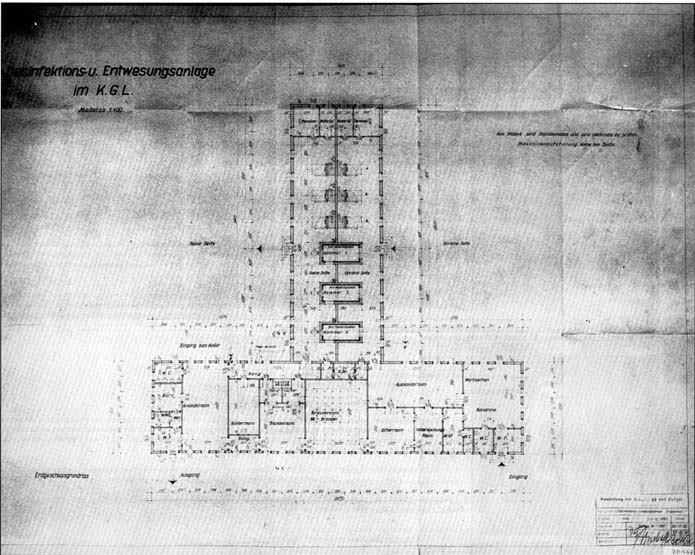[The first three drawings presented
are simply Bauleitung projects
that were never actually
realised.] |
 |
| |
Drawing 1: Bauleitung
drawing 1841 of 24/11/42
[PM0 neg.no.20947] |
|
| |
|
|
| |
Desinfektion - u.
Entwesungsanlage im K.G.L., Erdgeschoss / disinfection und
disinfestation installation. POW camp [Birkenau], ground floor.
Drawn by prisoner 538,
checked by Dejaco and approved by
Bischoff on 28/11/42. |
|
| |
|
|
| |
Translation of the
inscriptions: |
|
| |
|
|
| • |
Masstab 1:100 / scale 1:
100 |
|
| • |
Personal / staff |
|
| • |
Material / stores |
|
| • |
Alle Masse sind Rohbaumasse und
sind nochmals zu prüfen. Maschinenaufstellung siehe bes. Zeichn. /
All the dimensions are rough and need to be checked. For the
installation of machines see separate drawing |
|
| • |
Reine Seite / clean
side |
|
| • |
Unreine Seite / dirty
side |
|
| • |
7cm Heraklithplatten / 7cm
Heraklith panel |
|
| • |
Kammer 1, 2, 3 / chamber 1, 2,
3 |
|
| • |
Eingang zum Keller / entrance to
basement |
|
| • |
Treppe / staircase |
|
| • |
Erdgeschossgrundriss / ground
floor plan |
|
| • |
W.C. / W.C. |
|
| • |
Büro / office |
|
| • |
SS-W.C / SS W.C. |
|
| • |
Vorr./ vestibule |
|
| • |
W. F. / windbreak |
|
| • |
Ausgang / exit |
|
| • |
Ankleideraum / dressing
room |
|
| • |
Gang / corridor |
|
| • |
Boilerraum / hot water tanks
|
|
| • |
Handtücher / towels |
|
| • |
Trockenraum / drying
room |
|
| • |
2 Br./ 2 showers |
|
| • |
Brauseraum. 54-Braunen / shower
room, 54 showers |
|
| • |
Auskleideraum / undressing room
|
|
| • |
Scherraum / "shearing
room" (where prisoners' heads were cropped) |
|
| • |
Untersuchungsraum / Medical
examination room |
|
| • |
Arzt / doctor |
|
| • |
Wertsachen / valuables |
|
| • |
Annahme / reception |
|
| • |
Eingang / entrance. |
|
| |
Given the Bauleitung designation B.W. 32, this
building is a sauna only in name. Its function is reduced to the
disinfestation of the prisoners and their clothing.
The
circuit followed by the prisoners is via the entrance where they are
"received" the "depot" for their valuables, the undressing room
where they undergo medical examination and have their heads shorn.
Their clothes are sent to the autoclaves or hot air chambers. The
prisoners then go to the shower in groups of fifty, receive a towel
to dry themselves and wait for their disinfected and disinfested
clothes that they put on in the dressing room. After a final
inspection by the SS they emerge from the "sauna" in which it should
he noted that the dressing and undressing rooms, though they appear
large, are extremely cramped in view of the numbers.
|

