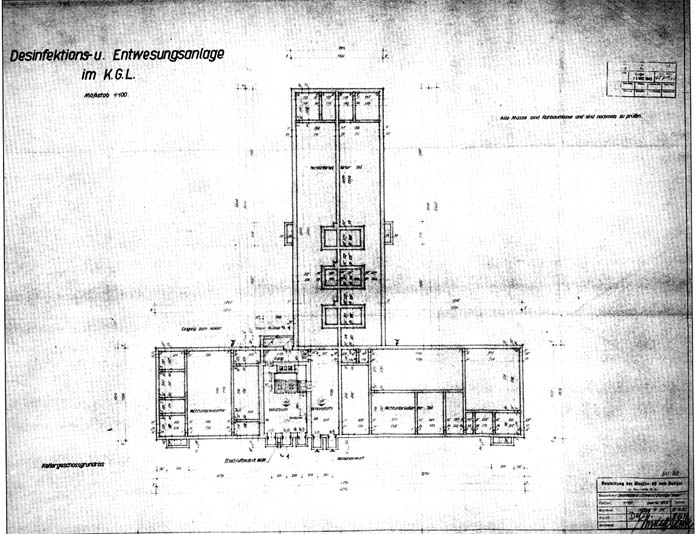 |
| |
Drawing 2:
Bauleitung
drawing 1846 of 25/11/42 [PMO neg. me 20930/1] |
| |
Desinfektions u. Entwesungsanlage, Keller /
disinfection and disinfestations installation, basement
Drawn by prisoner 538 on 25/11/42,
checked by Dejaco and
approved by Bischoff on 28/11/42
Scale 1:100. |
| |
| Translation of the
inscriptions: |
| |
| • |
Kellergeschossgrundriss /
basement plan |
|
| • |
Nichtunterkellerter Teil / part
with no basement |
|
| • |
Heizraum / boiler room |
|
| • |
Handpumpe / hand pump |
|
| • |
Frischlufteintritt / fresh air
intake |
|
| • |
Brennstoffr. / fuel
store |
|

