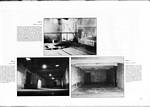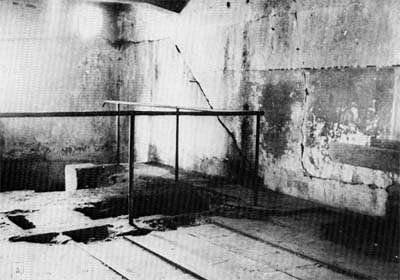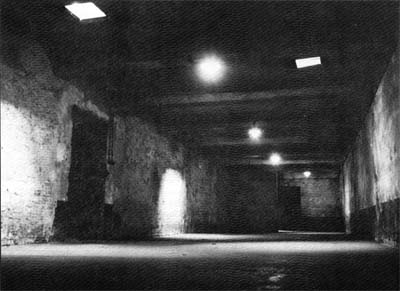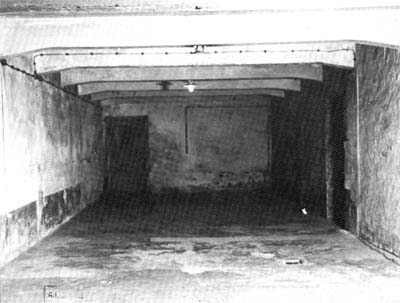|
|
 |
 |
AUSCHWITZ:
Technique
and Operation
of
the Gas Chambers © |
|
|
| |
 |
Back |
 |
Contents |
Page 155 |
 |
Home
Page |
Forward |
 |
| |
| |
 |
Photo 25:
[PMO neg. no. 4005]
South / north view of the emplacement of
furnace 3. known as the “new furnace”, the only one to have been
fitted with a pulsed air blower. Dismantled by the SS. it was not reconstructed
afterwards. It’s site must have been covered by a makeshift floor. as the
external access door to the former furnace room used as a medical store opened
just above it. The metal barrier was installed after the war for the safety of
visitors. In the north corner is the stairway leading down to the pit from
which the two hearths of the furnace were fired, The excavation at the end of
the rails opens on to the flues leading the smoke to the external chimney [cf
Topf drawing D 59042 a and h and the author’s reconstruction of the
flue system). On the right is the end of the slide trough of the third charging
trolly found at the liberation of the camp. |
| |
| |
Photo 26.
[Source: PMO]
Southwest / southeast view of the former gas
chamber. taken from the location of the washing room that adjoined the original
morgue The present foor area of 94m² [excluding the air lock at the far
end] does not correspond to that of the former morgue / gas chamber, which was
78.2m². At the end is the southeast air lock of the air raid shelter. In
the ceiling are openings 1 (left) and 2 (right) [cf photos of the roof of
Crematorium I] for the pouring of Zyklon-B, installed after the war. To the is
the door communicating with the room. reinstalled about 1 meter from its
original position. |
 |
| |
| |
 |
Photo 27:
[PMO neg. no. 20693/1]
Southeast / northwest view
of part of the former gas chamber. In the middle ground. on the left hand wall
and the floor are the traces of one of the dividing walls of the air raid
shelter, demolished in order to reconstruct the gas chamber. At the far end is
the glazed door leading to the former laying out room, subsequently converted
into an operating theatre and now housing the oil-fired cremation furnace of
the TRZEBINIA labor camp. The end of the original 78.2m² gas chamber was
below the third supporting beam counting from that forming part of the present
end wall |
| |
|
| |
AUSCHWITZ:
Technique and operation
of the gas
chambers
Jean-Claude Pressac
© 1989, The Beate Klarsfeld Foundation |
 |
Back |
Page 155 |
Forward |
 |
|

