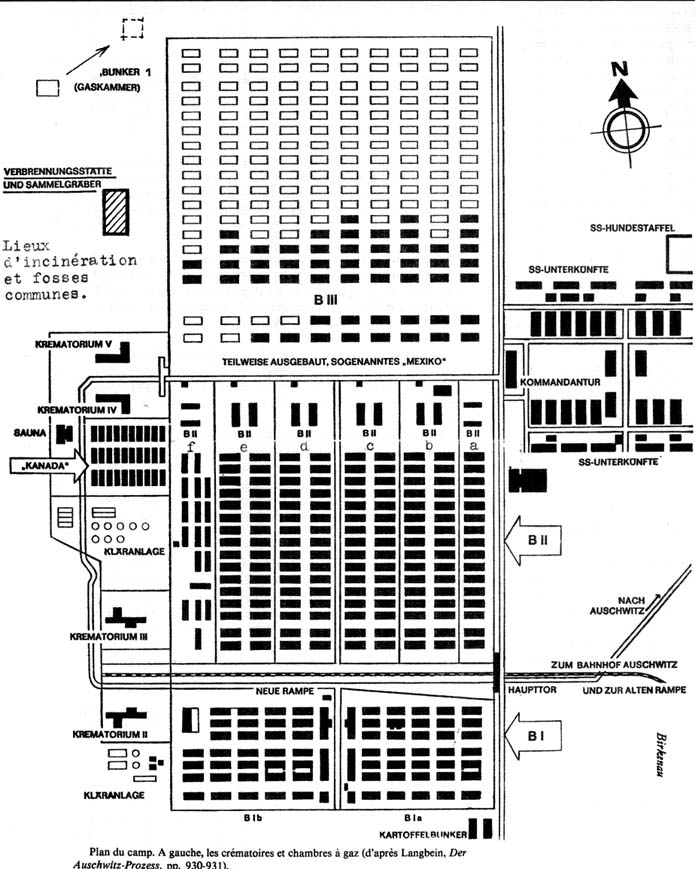Document 3:
Plan of
Birkenau
Caption: Plan of the camp. On the left are the Krematorien and
gas chambers
(from Langbein, “Der Auschwitz
Prozess”, pp. 930 931). |
| |
 |
|
|
| |
Translation of
inscriptions
(from top to bottom and left to right): |
|
| · |
Bunker 1 (Gaskammer)
/ Bunker I (gas chamber) |
|
| · |
Verbrennungsstätte and Sallemgräber /
Cremation site
and mass graves |
|
| · |
Krematorium
V |
|
| · |
Krematorium
IV |
|
| · |
Sauna / The
“Zentral Sauna” disinfection installation |
|
| · |
“Kanada” /
Kanada effects sorting plant |
|
| · |
Kläranlage /
Sewage treatment plant |
|
| · |
Krematoroium III
|
|
| · |
Krematorium II
|
|
| · |
Kläranlage /
Sewage treatment plant |
|
| · |
Teilweise ausgebaut,
sogennante “Mexiko” /
Partly completed, known as
“Mexiko” |
|
| · |
Neue Rampe / New ramp
(where deportees detrained) |
|
| · |
Kartoffelbunker /
Potato store |
|
| · |
SS Hundestaffel / SS
dog handlers |
|
| · |
SS Unterkünfte /
SS accommodation |
|
| · |
Kommandanture / Camp
Headquarters |
|
| · |
SS Unterkünfte /
SS accommodation |
|
| · |
Nach Auschwitz / To
Auschwitz |
|
| · |
Zum Bahnhof Auschwitz
/
To Auschwitz
station
und zur alten Rampe / and to the
old ramp |
|
| · |
Haupttor / Main gate
|
|

