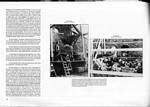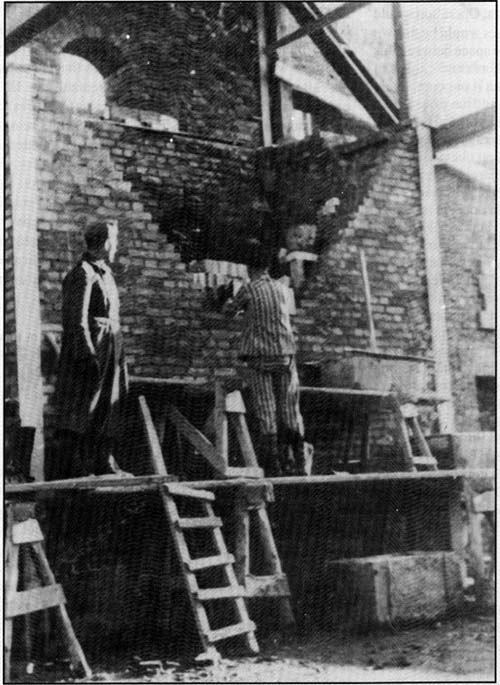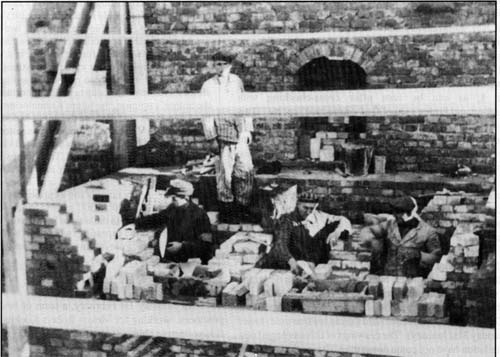|
|
 |
 |
AUSCHWITZ:
Technique
and Operation
of
the Gas Chambers © | |
|
| |
 |
Back |
 |
Contents |
Page 218 |
 |
Home
Page |
Forward |
 |
| |
drawing with FOUR KREMATORIEN
(labelled 2, 3, 4 and 5), giving one incineration muffle for 2,200
prisoners, a ratio that does not appear really criminal [for
purposes of comparison, KL Lublin Majdanek, with an average
population ranging from 15,000 to 20,000 prisoners, had a
crematorium with five muffles, giving a ratio of 1 muffle for 3,000
to 4,000 people], but it was criminal if one considers the
state of progress in the building of prisoners’ accommodation
barracks with that of the Krematorien. If the SS had had them built
as and when the construction stages were completed, it might have
been possible to believe that these buildings were “normal”, serving
only to cremate the dead among a growing population, but as they had
all seen planned at the same time (all four in July/August 1942), it
obvious that this was not for health reasons but for some quite
different purpose. In addition to the two sets of railway tracks
appearing on earlier drawings, there was now a third, with a broad
space between it and the other two, like a particularly wide station
platform. This was to be the “ramp” where the selection was made
between those Jews fit for work and those not [Document 28].
This drawing also shows the precise state of the buildings at
Birkenau: planned, under construction or completed.
On
18th February, Kirschneck informed Messrs Industrie Bau AG, the firm
responsible for the roof of Krematorium III, of an extension of 2
meters in the southern wing housing the waste incinerator, and
inviting them to send a quotation for the additional work.
On
20th February, Kirschneck informed the camp labor office that on
18th of 200 prisoners sent to the construction sites of Krematorien
II (and III), only 40 were “strong” (capable of work) and on 19th,
still out of 200, only 80. Pollok signed this letter in Bischoff’s
stead.
On 22nd February. the Bauleitung Drawing Office drew
complementary sheet 2136 for Krematorium III (BW 30a) with a front
elevation, a side elevation and a plan of the ground floor. The
principal modification was in the length of the annex wing, which
was 12 meters for Krematorium II but became 14 for Krematorium III.
On 24th and 25th February, Messing installed the air
extractor fan in Leichenkeller I (the future gas chamber).
On
26th February, on a hand-written note, countersigned by Kirschneck,
concerning the terra cotta pipes for the drainage of Krematorium II
and the supply of doors and windows for Krematorium III, there was
mention of the entrance to the future undressing room of Krematorium
II (BW 30, Eingang Keller 2), accompanied by tough sketch showing
the western access stairway [Document 29]. This is the first trace
of this stairway, which could be used only by living people
(assuming drawing 2003 was totally respected), which did not appear
on the initial drawings but did on the inventory drawing, 2197 [see
annex]. At 6.20 pm, SS Second Lieutenant Kirschneck (his name having
been written on a copy by Jährling during filing) sent to Topf a
telegram requesting the immediate despatch of TEN GAS DETECTORS
for BW 3O, i.e. Krematorium II [PMO file BW 30/34, page 48,
presented in Part II Chapter 6 "The ventilation systems of
Krematorien II and III" and Chapter 8 "Criminal traces"]. This
telegram on is own establishes that Messrs Topf, and in particular
their representative at Auschwitz, Prüfer, had compromised
themselves up to the neck in installing a gas chamber in Krematorium
II. Since Topf ’s production consisted essentially of brewery
equipment (cauldrons, vats, etc), metal conduits and containers
(ventilation ducting, grain |
|
 |
Document
26
[PMO 20995/86] |
| |
Document
26a
[PMO
20995/88] |
 |
| |
| Example of the construction of a collective chimney
with three (or four) flues, typical in the composition of the gang
of bricklayers working on it: two civilians, two prisoners and an SS
guard (in actual fact, there was one SS man for an entire worksite,
where 100 to 150 civilians and prisoners would be working). This
gang is very probably working for Messrs Robert Koehler of
Myslowitz, a firm specializing in the construction of chimneys, and
here building that of the “Fernnheizwerk / District heating plant”,
located several hundred meters west of the Stammlager or main camp.
| |
| |
AUSCHWITZ:
Technique
and operation
of the gas chambers
Jean-Claude Pressac
© 1989, The
Beate Klarsfeld Foundation |
 |
Back |
Page 218 |
Forward |
 |
|

