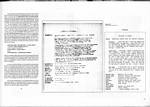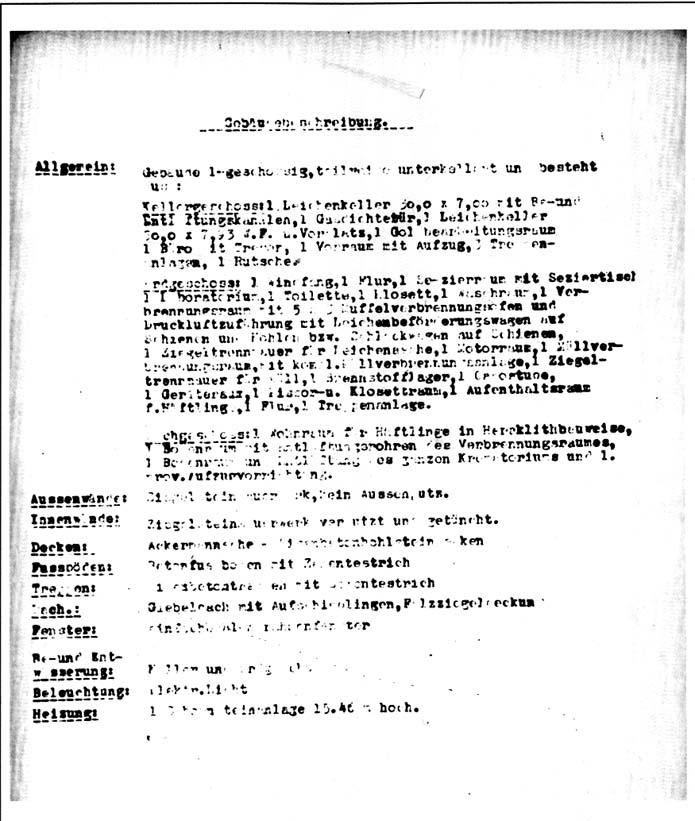|
|
 |
 |
AUSCHWITZ:
Technique
and Operation
of
the Gas Chambers © | |
|
| |
 |
Back |
 |
Contents |
Page 231 |
 |
Home
Page |
Forward |
 |
| |
| The description of the building [Document 50] associated
with the deed of transfer for Krematorium II [Document 49]
shows that Leichenkeller 1 was fitted with a “GASDICHTETÜR / GAS
TIGHT DOOR” [Document 51], and the basement inventory
[Document 52] also lists 4 “DRAHTNETZEINSCHIEBVORRICHTUNG[EN] / WIRE
MESH INTRODUCTION DEVICES” with 4 “HOLZBLENDED / WOODEN COVERS,”
[incorrectly attributed by a Bauleitung clerk to Leichenkeller 2.
Seethe explanation in Part II, Chapter 8]. These, apparently
“neutral” terms, designated, with no possible shadow of a doubt, the
heavy mesh columns into which the Zyklon B was poured in the form of
pellets, the top of which, outside the roof, were closed by wooden
covers. This proves formally that Leichenkeller 1 of Krematorium II
was filled out as A GAS CHAMBER USING ZYKLON B. It is not possible
with these documents alone to prove that it was “homicidal”.
But, Messing’s designation of Leichenkeller 2 as the UNDRESSING
CELLAR, together with the fact that in the ceiling of Leichenkeller
1 about twenty emplacements for dummy showers still exist in the
ruins (these are not shown on the Krematorium II basement inventory,
whereas the 14 of Kr III are), introduce the missing, “human”,
element. We now have the set: |
| |
(undressing cellar) + (gas tight door + 4 mesh
columns
+ 4 covers + about 24 dummy showers),
which no
longer corresponds to:
(corpse cellar 2) + (corpse cellar
1),
but to:
(undressing room) + (homicidal gas
chamber). |
| |
Still on 31st March, a letter written by Kirschneck and signed
by Bischoff reminded the Auschwitz DAW [German equipment workshops]
of the order of 6th March for one “Gastür / Gas door”, 100 by 192 cm
to be made for Leichenkeller 1 (the gas chamber) of Krematorium III
[See Part II, Chapter 8].
As from 1st April, all
efforts were concentrated on Krematorium III whose construction had
virtually ceased in order to finally complete Kr II (on 31st March)
and also finish Kr V as quickly as possible (4th April). The
Krematorium III drainage work was started on this day by Messrs Karl
Falck, who worked on it until 13th April. Messrs Triton also helped
with this job from 2nd to 13th April. Still on 1st April, Topf sent
the Bauleitung an invoice for 25,148 RM for the installation of one
furnace, without indicating either the model or where it was
installed. In the author’s opinion it was probably an
estimate for the “circular” furnace of the envisaged
Krematorium VI, which was never built.
On 4th April,
Krematorium V was officially handed over to the camp administration.
It would appear that it was not yet completely operational, since
the gas tight doors of the gas chambers were fitted on 16th and 17th
April by a gang working for Huta. |
| |
| ¤ |
Document 50
[PMO file BW
30/43, page 34] |
 |
|
| Translation: |
| |
| Description of building |
| |
| General: Single
storey building, partly over basement, comprising: |
| |
Basement: Corpse cellar 30.0 x 7.0 [m] with
ventilation and air extraction ducts, 1 gas tight door, 1 corpse
cellar 50.0 x 7.93 [m], wind break and vestibule, 1 gold
processing room, 1 office with safe, 1 antechamber with lift
[temporary goods hoist], 3 stairways, 1 [corpse] chute.
Ground floor: 1 wind break, 1 corridor, 1
dissecting room with table, 1 laboratory, 1 washroom, 1 WC, 1
[corpse] washing room, 1 incineration room with 5 3 muffle
cremation furnaces and blower installation, with corpse charging
trolley on rails, coal [in fact coke] or clinker trolley on rails,
1 brick separating wall for the ashes of corpses [outside yard], 1
motor room [in fact three], 1 waste incinerator room, 1 brick
separating wall for waste [another outside yard], 1 fuel store, 1
capos room, 1 tool store [irons for firing and operating the
furnaces], 1 room with urinal and WC [and shower], 1 prisoners'
rest mom, 1 corridor, 1 stairway.
Roof space: 1
heraclite built room for prisoner accommodation, 1 loft with
furnace room air extraction ducts, 1 loft with air extraction for
the whole Krematorium and 1 temporary goods
hoist. |
| |
| External walls: |
Brickwork with no
facing |
| Internal walls: |
Brickwork, plastered and
whitewashed |
| Ceilings: |
Ackermann reinforced parpends
|
| Floor: |
Concrete floor with cement
screed |
| Stairways: |
Reinforced concrete with cement
screed |
| Roof: |
Gable roof with dormers, tile
covered |
| Windows: |
Single glazing |
| Water supply and drainage:
|
Basement and ground
floor |
| Lighting: |
Electric lighting |
| Heating: |
1 chimney installation 15.46 m
high | |
| |
AUSCHWITZ:
Technique
and operation
of the gas chambers
Jean-Claude Pressac
© 1989, The
Beate Klarsfeld Foundation |
 |
Back |
Page 231 |
Forward |
 |
|

