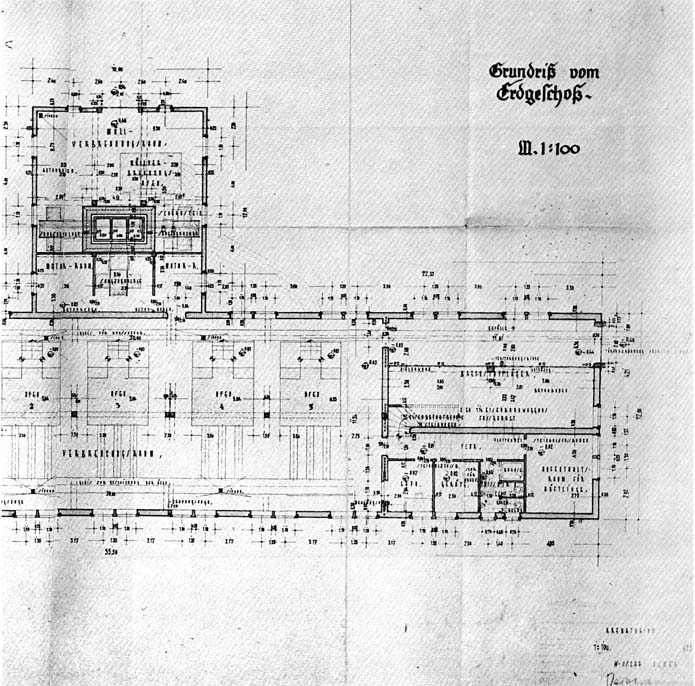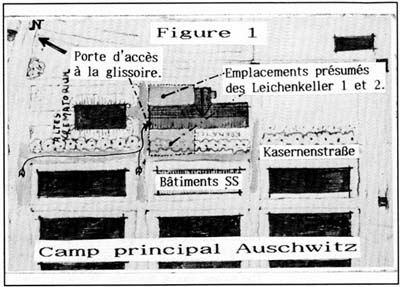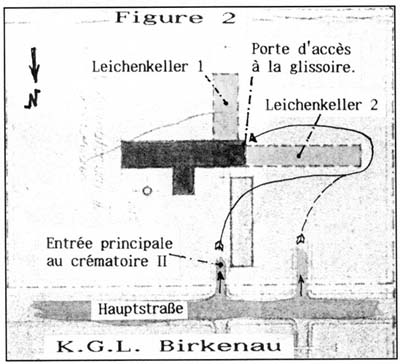|
|
 |
 |
AUSCHWITZ:
Technique
and Operation
of
the Gas Chambers © | |
|
| |
 |
Back |
 |
Contents |
Page 277 |
 |
Home
Page |
Forward |
 |
| |
BAULEITUNG DRAWING 933 (Part
II)
[PMO Archives, second drawing of file BW 30/02,
neg.
no. 20818/4] |
 |
|
 |
Figure 1
Port
d'accès a la glissoire / Chute access door
Emplacements présumés
des Leichenkeller 1 et 2 /
Presumed locations of Leichenkeller 1
and 2
Kasernenstraße / [Name of camp road] Bâitments SS / SS
buildings Camp principal
Auschwitz / Auschwitz main
camp |
|
Figure 2
Port
d'accès a la glissoire / Chute access door
Entree principale au
crématoire II /
Main entrance to Krematorium II
Hauptstraße
/ [Name of camp road]
GKL Birkenau / Birkenau POW camp |
 | |
| |
AUSCHWITZ:
Technique
and operation
of the gas chambers
Jean-Claude Pressac
© 1989, The
Beate Klarsfeld Foundation |
 |
Back |
Page 277 |
Forward |
 |
|

