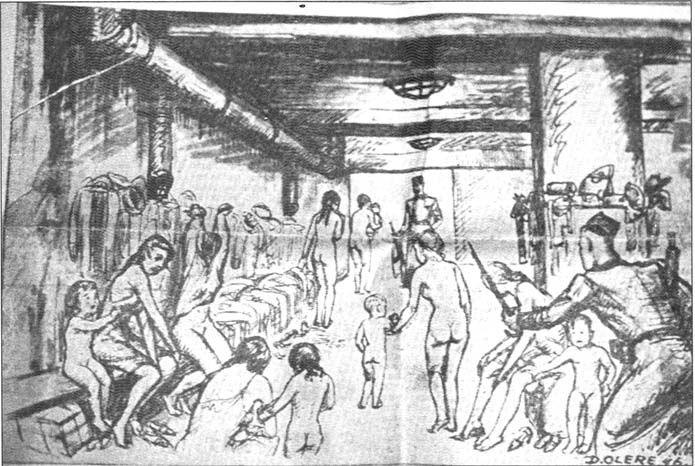|
|
 |
 |
AUSCHWITZ:
Technique
and Operation
of
the Gas Chambers © | |
|
| |
 |
Back |
 |
Contents |
Page 364 |
 |
Home
Page |
Forward |
 |
| |
Only the smallest ventilation outlet still remained to
be explained. Fortunately, the Bauleitung spelled out its
requirements precisely. A letter of 22nd October 1941 [Document 24]
referring to a conversation between Bischoff and Prüfer [Topf chief
engineer] on the plan to build ONE new Krematorium — at the
Stammlager and not at Birkenau — which was to become the prototype
for the future Krematorien II and III. speaks of the “installation
of air extraction systems in the TWO corpse cellars, the dissecting
room and the furnace room”. The last air outlet was therefore to
ventilate the dissecting room. In fact, according to Messing
[Document 6 and his timesheets. Document 27], this
ventilation served both the dissecting room AND the washing and
laying out room, which was in practice systematically used as an
additional morgue and place for “knocking people over” with small
caliber pistols.
Thus all the ventilation systems of
Krematorien II and III were now clearly defined. It remained only to
locate the blower motors and verify that my assumptions were
correct.
Two years of disjointed and difficult research can
be summed up in the simple schematic diagram of Document 25.
It is probably definitive. During the compilation of the French
version of the “Album d'Auschwitz”, published by
Editions du Seuil in November 1983, I was responsible among other
things for the annexes on Krematorien II, III, IV and V. On the
explanatory photograph of Krematorium III [Document 26] that
I proposed there, the ventilation outlets for the gas chamber and
the furnace room are inverted with respect to Document 25. I
had located them like that on the basis of the proximity of the
chimneys and the evacuation ducts. The hot air duct from the furnace
room was attached to the closest outlet. For the diagram in
Document 25, I took account of the sections of the outlets
and the associated ducts in relation to the volume of the rooms to
be ventilated, a principle I shall also use for the allocating the
extractor fan motors of different sizes. The ranking of the volumes
of the rooms concerned, from the biggest to the smallest, is as
follows: furnace room; undressing room: gas chamber; dissecting,
washing and laying out rooms. The outlets are all 50cm wide, but are
of different lengths: 84, 80, 70, and 30 cm, and this classification
shows which outlet corresponds to which room. The Leichenkeller I /
gas chamber evacuation ducts are of a uniform 50 x 50 section in the
underground parts and those external to the building, but change to
70 x 50 at the junction of the two lower evacuation ducts and keep
this same section all the way through the Krematorium to the 70 x 50
outlet. This additional evidence reinforces the layout shown in
Document 25.
Towards the end of October 1983, at the
end of what I thought was to be my last study visit to the Auschwitz
Museum archives, having finished my research on virtually all the
known documents concerning the Krematorien, I asked the archivist
Tadeusz Iwaszko, who had become a friend in the course of my
different stays, to let me “really” visit his archives. Documents
are normally consulted in a room next to his office and he brings
them on request and takes them away once they have been studied. I
wanted to see the place where they were stored. Having agreed to my
request, he explained that on the first floor of Block 24 where the
Archives Service was installed there had been the camp brothel in
the time of the concentration camp. Favored prisoners, pre-eminent
people, Capos and Vorarbeiter of all sorts had access through
tickets or various gifts that they “organized.” For a few minutes
they were allowed their slice of seventh heaven with women prisoner
partners, forced to exercise this “profession.“ The meetings took
place in six small rooms whose doors had peepholes enabling the SS
responsiblefor the smooth operation of this “house,” to watch what
was going on. |
|
 |
|
Document 13:
[PMO microfilm
205/44] |
| |
| |
Sketch by David Olčre dated
1946, which appeared in “Le Droit de Vivre.” [The
Right to Live], the LICA Journal, of 15th February 1964, 31st
year, No. 316, page 3. “Undressing room of Krematorium III”
[west-east view].
Above left is the air extraction duct of
Leichkeller 2. The air intakes should be more numerous than shown on
this drawing. The duct did not go up through the ceiling on the
extreme left as shown, but extended to the west entrance of the
room. At the far end it terminated in the “Vorraum” [vestibule" and
then rose vertically to join the other air extraction ducts and go
to the main air evacuation chimney. In Leichenkeller 2 of
Krematorium II it was upper right.
The clothes hooks
and the benches from along the walls and round the central pillars
were found in the Bauhof in 1945 and were as drawn by David Olčre.
|
| |
| |
AUSCHWITZ:
Technique
and operation
of the gas chambers
Jean-Claude Pressac
© 1989, The
Beate Klarsfeld Foundation |
 |
Back |
Page 364 |
Forward |
 |
|

