|
|
 |
 |
AUSCHWITZ:
Technique
and Operation
of
the Gas Chambers © | |
|
| |
 |
Back |
 |
Contents |
Page 365 |
 |
Home
Page |
Forward |
 |
| |
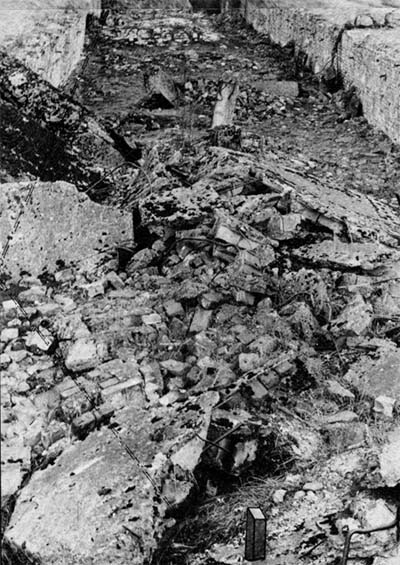 |
Document
14
Photo by the author]
[
View of
Leichenkeller 2 of Krematorium II. looking east-west and taken from
above the “Vorraum.” At the far end is the access stairway [labelled
“escalier d’accès”.] In the foreground an upright marker brick
placed he the author. |
|
Document
15
[Photo by the author]
In front and to the
left of the brick is a hole whose position with respect to
Leichenkeller 2 can he seen. |
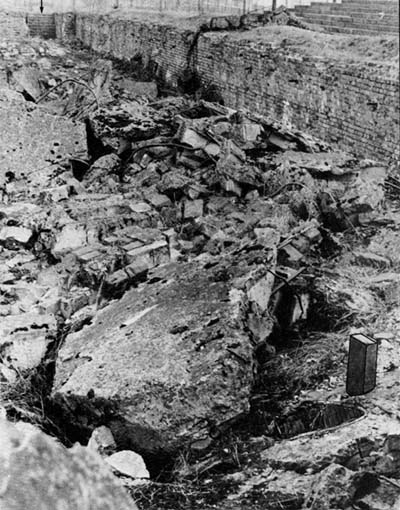 |
|
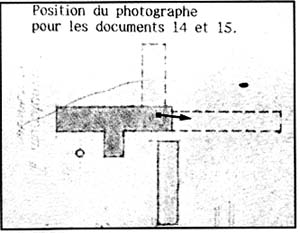 |
Document 15a
Inscription on the plan of Krematorium II: [15a]
Position
of the photographer for documents 14 and 15 |
|
Document 16:
[Photo by the author]
Oblique view of the
circular opening |
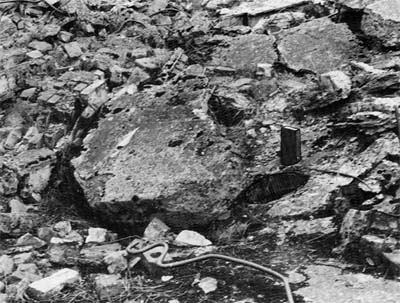 |
|
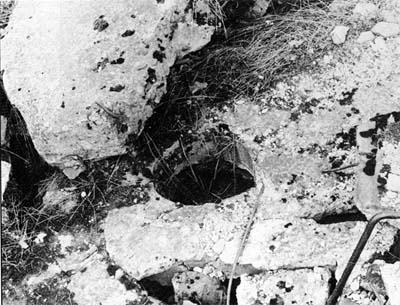 |
Document 17:
[Photo by the author]
Close-up view of the
opening in the ceiling, with the brick removed. |
|
Document 18.
[Photo by the author]
View from above of the
circular opening through which passed the air extraction duct of the
Leichenkeller 2 / undressing room of Krematorium II. Its diameter is
about 25cm. |
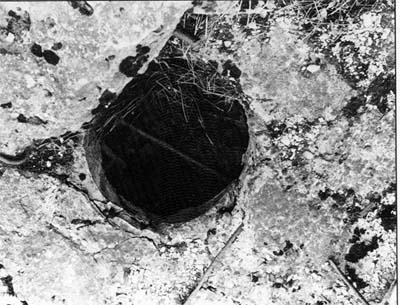 | |
| |
AUSCHWITZ:
Technique
and operation
of the gas chambers
Jean-Claude Pressac
© 1989, The
Beate Klarsfeld Foundation |
 |
Back |
Page 365 |
Forward |
 |
|

