|
|
 |
 |
AUSCHWITZ:
Technique
and Operation
of
the Gas Chambers © | |
|
| |
 |
Back |
 |
Contents |
Page 425 |
 |
Home
Page |
Forward |
 |
| |
| |
| |
| |
| Link to Photo 19 |
Photo 19 [PMO neg. no. 4797]
Photo taken at the end of January 1945 looking
southeast from a temporary watchtower (visible on Photos 21 and
23) over the shapeless ruin, of Krematorium V as they were left
by the SS and found by the Russians. There is a light covering of
snow. In the foreground is a stack of logs, fuelwood for "normal"
cremations Work on clearing the ruins was to begin shortly after
this picture was taken. |
| Link to Photo 20 |
Photo 20 [PMO neg. no. 908]
Photograph of the cleared foundations of Krematorium V in
February-March 1945, looking southwest from a second temporary
watchtower erected to the northwest of the Krematorium and now
dismantled The rubble from the ruins has been thrown aside to form a
continuous mound around the foundations of the building. In the
middle ground, a few metres from the drainage ditch, are excavations
concerned with the cremation ditches. |
| Link to Photo 21 |
Photo 21 [PMO neg. no. 909]
View
looking in the same direction as the previous one, but taken from
the foot of the watchtower. In the foreground is drainage ditch
"Graben L.I" and the barbed wire fence "Zaun 35". On the extreme
right in the background is the temporary watchtower from which
Photo 19 was taken. |
|
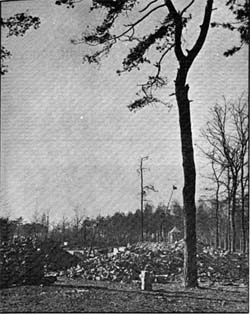 |
Photo 22 [PMO neg. no. 938]
View of the reins of Krematorium V, looking west, after
clearance of the rubble in March 1945. Despite the heap of rubble,
parts of the iron frame of the 8-muffle furnace, twisted by the
dynamiting of the building, and a barrow used used for clearing the
foundations can be seen in the center. |
|
Photo 23 [Warsaw
Central Commission Archives, sygn. 15492]
View of the
ruins of Krematorium V in March 1945, looking northwest from beside
the Ringstraße. On the left are the nailed roof trusses, designed by
Konrad Segnitz and installed by Industrie-Bau AG, In the right
background is the first temporary watchtower, from which Photo
19 was taken. The second is not visible being further to the
right. This photo demonstrates the intention of the Soviet and
Polish authorities at that time to reconstruct Krematurium V, for
all the recoverable components of the building were stored. In the
end only Krematorium I of the Stammlager was fully reconstructed.
|
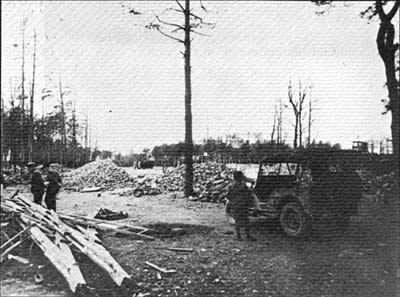 |
|
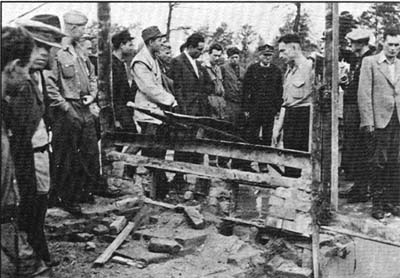 |
Photo 24 [PMO neg. no. 12684]
The remains of the two northwest muffles of the 8-muffle
furnace, with a “Leichenbbrett / corpse stretcher” used for charging
the corpses, leaning against them. At the feet of the man on the
right is the stoking pit where coke was fed to the hearths. Worthy
of note at the beginning of 1945 is the diversity of the clothing of
the Polish and Soviet visitors, a mixture of recuperated German
civilian and military dress. |
|
Photo 25 [PMO neg.
no. 12704]
Photo of the twisted frame of the 8-muffle
furnace of Krematorium V, belonging to the same series as Photo 24.
Looking west. |
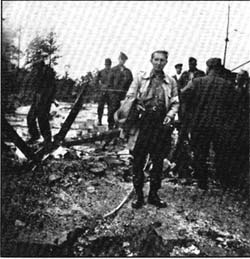 |
|
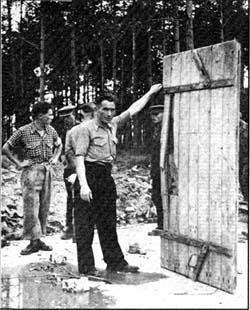 |
Photo 26 [PMO neg.
no. 12683]
An almost intact gas-tight door found in the
ruis of the western part of Krematorium V and presented by the man
in short sleeves from Photo 24 (with the shaved neck).
This door has no peephole even though it was used for
homicidal gassings. It is at present conserved in Krematorium I of
the Stammlager, in the stoking pit of the third furnace.
|
|
Photo 27 [PMO neg.
no. 3626]
View of the foundations of Krematorium V,
looking west, taken between 1945 and 1950, before the partial
rebuilding of the walls. In the foreground is the eastern entrance,
with on the right the WC/washroom and the coke store. In the center
are the twisted remains of the iron frame of the 8-muffle fumace.
Bottom right is a concrete sewer manhole cover with a steel handle.
A similar cover has been mistakenly placed beside one of the
Zyklon-B introduction openings in the roof of the Krematorium II gas
chamber. |
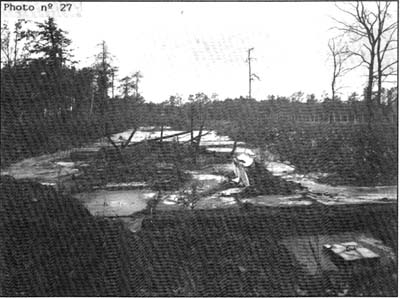 | |
| |
AUSCHWITZ:
Technique
and operation
of the gas chambers
Jean-Claude Pressac
© 1989, The
Beate Klarsfeld Foundation |
 |
Back |
Page 425 |
Forward |
 |
|

