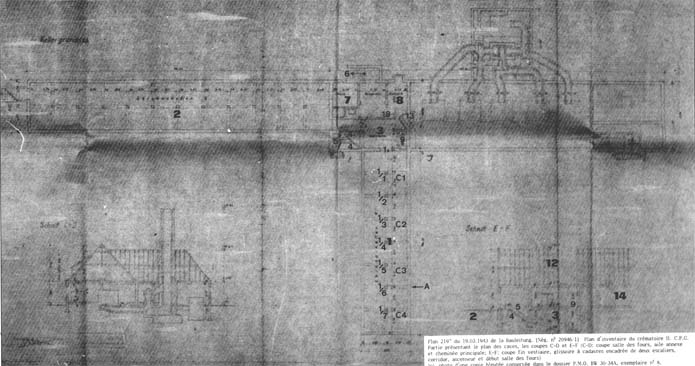|
|
 |
 |
AUSCHWITZ:
Technique
and Operation
of
the Gas Chambers © | |
|
| |
 |
Back |
 |
Contents |
Page 485 |
 |
Home
Page |
Forward |
 |
| |
 |
| |
Document
9:
Bauleitung drawing 2197 of 19/3/1943 [neg. no.
20946/1] |
|
| |
|
|
| |
Part of the inventory
drawing of Krematorium II, showing: |
|
| |
|
|
| |
· |
basement plan |
|
| |
· |
section C-D (furnace room,waste
incinerator wing and main chimney) |
|
| |
· |
section E-F (end of the
undressing room and the corpse chute flanked by two stairways,
corridor, corpse lift and end of the furnace room) |
|
| |
|
|
|
| |
The photograph is of a
blueprint in PMO file BW 30/34A, copy No 8. |
| |
| |
AUSCHWITZ:
Technique
and operation
of the gas chambers
Jean-Claude Pressac
© 1989, The
Beate Klarsfeld Foundation |
 |
Back |
Page 485 |
Forward |
 |
|

