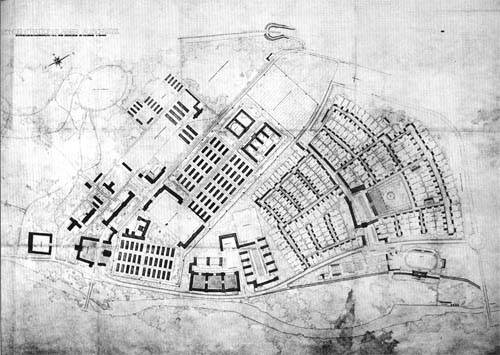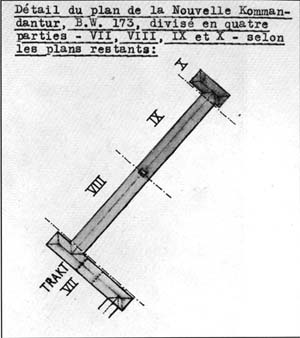|
|
 |
 |
AUSCHWITZ:
Technique
and Operation
of
the Gas Chambers © | |
|
| |
 |
Back |
 |
Contents |
Page 519 |
 |
Home
Page |
Forward |
 |
| |
| |
 |
|
| |
Document 3
[PMO
neg. no. 20931/3] |
|
| |
|
|
| |
KONZENTRATIONSLAGER AUSCHWITZ.
Generalbebauungsplan — KL und Siedlung im Maßstab 1:20,000
AUSCHWITZ CONCENTRATION CAMP General deveopment plan -
concentration camp and housing Scale 1:20,000
The
original is a very large drawing in colour, beautifully executed by
a real professional. showing the projected development from the main
camp to the old Auschwitz bridge. There is no date, number or
draftsman’s name, but it probably dates from 1941 or 1942. |
|
|
| |
 |
|
| |
Document 3a:
Detai1
of the plan of the New Garrison Headquarters, BW 173, divided into
four sctions — VII, VIII, IX and X — as on the existing
drawings. |
|
| |
|
|
| |
The small sketch below the
development plan shows the layout of the SS accommodation in the
north wing of the New Garrison Headquarters, BW/ Worksite 173, as
represented on seven existing drawings,all dated 14th, December
1942: 58A, 57A, 56A [Trakt / section VII). 61 A (section VIII), 64A
(section IX), 62A (section IX-X) and 65A (section X), produced under
the direction of one Werkmann, an architect sent from Berlin, who
worked in the Auschitz Bauleitung only until 31st December 1942.
These seven drawings give an idea of the scale of the planned
development. |
| |
| |
AUSCHWITZ:
Technique
and operation
of the gas chambers
Jean-Claude Pressac
© 1989, The
Beate Klarsfeld Foundation |
 |
Back |
Page 519 |
Forward |
 |
|

