|
|
 |
 |
AUSCHWITZ:
Technique
and Operation
of
the Gas Chambers © | |
|
| |
 |
Back |
 |
Contents |
Page 542 |
 |
Home
Page |
Forward |
 |
| |
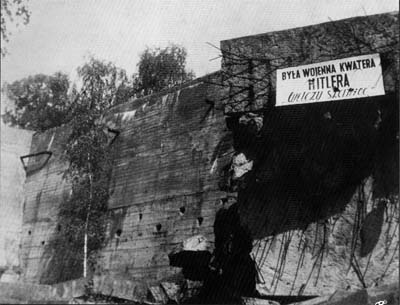 |
Photo 7:
(Photo
by the author, August 1964)
Hitler’s bunker at his
Rastenburg Headquarters. The sign reads: "Former war quarters of
Hitler, “The Wolf’s lair”. |
|
Photo 8:
(Photo
by the author)
The mausoleum-monument ot the Treblinka
II extermination camp. |
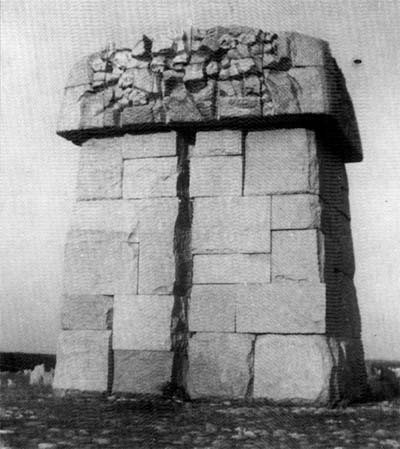 |
|
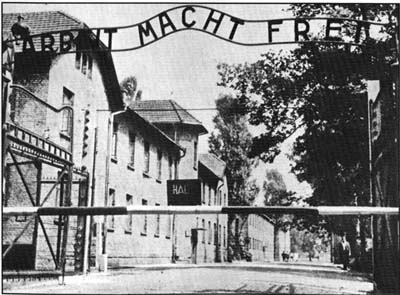 |
Photo 9:
(Personal archives)
KL Auschwitz. Entrance to
the main camp, where the majority of the prisoners were Polish, with
its slogan "Work brings freedom" |
|
Photo 10:
(Photo by the author)
View of the southern
perimeter of Kläranlage / sewage treatment station II from the path
coming from Krematorien II and III and leading, at the next
interseccion, on the right to the Zentral Sauna, Kanada II and
Krematorien IV and V, and straight on to Bunker 2. In the middle
ground, from right to left, biological purification basins I, II and
III, which were never finished and remain as they were. The
watchtower on the left was built after the sewage treatment plant.
|
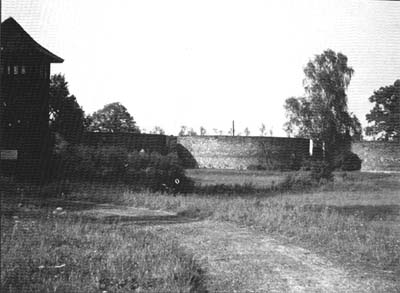 |
|
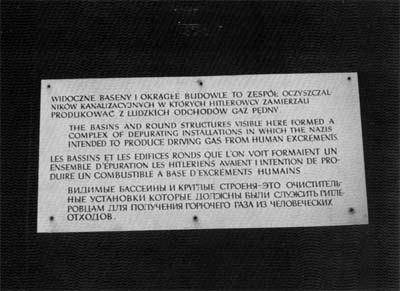 |
Photo 11:
(Photo by the author)
The notice on the north
wall of the watchtower on photo 10 and concerning sewage treatment
plant II |
|
Photo 12a:
[PMO
neg. no. 20995/449]
From right to left, purification
tanks II, III and IV of “Kläranlage II”. Planned tor the oxygenation
of organic compounds in solution by aeration through streaming dirty
water through a rotary distributor on to a bacterial bed of graded
stones (5 to 10cm diameter), these tanks never came into service and
were left as they they appear on this photograph of winter 1942-43.
Even if they had been completed, it would still have been several
months before the bacterial beds developed. Of the eleven workers on
the photograph, only two are wearing the prisoners’ zebra suits. The
others are outside civilian workers. |
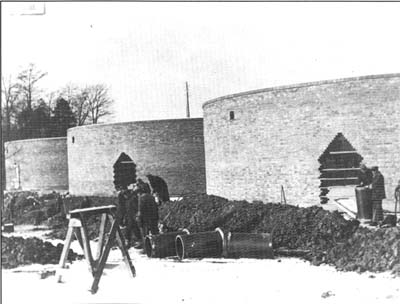 | |
| |
AUSCHWITZ:
Technique
and operation
of the gas chambers
Jean-Claude Pressac
© 1989, The
Beate Klarsfeld Foundation |
 |
Back |
Page 542 |
Forward |
 |
|

