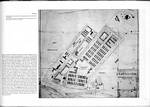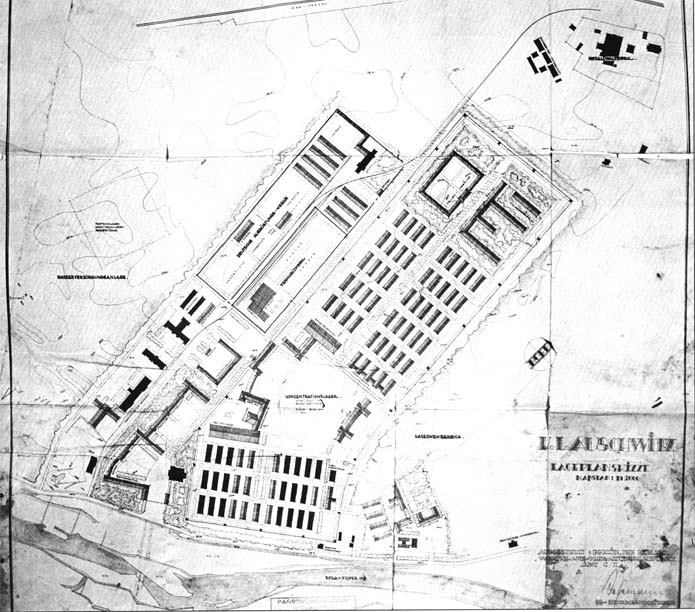|
|
 |
 |
AUSCHWITZ:
Technique
and Operation
of
the Gas Chambers © | |
|
| |
 |
Back |
 |
Contents |
Page 33 |
 |
Home
Page |
Forward |
 |
| |
| |
Drawing
1: |
|
| |
|
|
| |
DEVELOPMENT PLAN OF THE
STAMMLAGER
OR MAIN CAMP OF KL. AUSCHWITZ
General plan of
KL. Auschwitz I(Stammlager / Main Camp)
of 19th February 1942,
drawn by Maier.
[PMO neg. no. 20931/4] |
| |
 |
| |
| This overall plan concretizes the orders given on 1st March 1941 by
RFSS Himmler to camp Commandant Hoess. It shows at the beginning of 1942,
the development planned for KL (concentration camp) Auschwitz, raising the
number of prisoners to 30,000 (the KGL prisoner of war camp at
Birkenau being originally planned strictly for receiving 100,000 then
200,000 Russian POWs). The accent was on setting up industrial plants
(whether belonging to the SS or not) able to take advantage of the cheap
labor provided by the prisoners. A major part of these "useful" plans
(workshops, dwellings and sanitary and other installations for the
prisoners) were in fact realised. The "prestige" construction plans, such
as the new camp headquarters, remained in the planning stage. The
exploitation of the prisoners, making them work on very low rations,
together with an increase in their numbers to 30,000, resulted in the
planning of a new Krematorium extending the line of the old one in a
south-easterly direction. A number of drawings were produced in connection
with this plan for a new Krematorium: probably drawings 870, 871 and 875
(building with an external chimney attached to the central wing, as shown
on the drawings of 19/2/42 and on 3230 of 23/11/43) and certainly drawings
932 to 938 and 980, a statement based on the orientation of the elevations
on drawings 937 and 938 (this last Krematorium project, slightly different
from the first, was in fact to become the definitive plan, with a chimney
emerging directly from the annex wing). This normal Krematorium was
never actually built in the main camp, but the work that went into the
drawings of the 930 series was not wasted and made it possible to proceed
directly to the construction of Krematorium II, under the designation of
BW 30, at KGL Birkenau and to produce a mirror-image version, BW 30a or
Krematorium III |
| |
AUSCHWITZ:
Technique
and operation
of the gas chambers
Jean-Claude Pressac
© 1989, The
Beate Klarsfeld Foundation |
 |
Back |
Page 33 |
Forward |
 |
|

